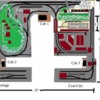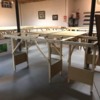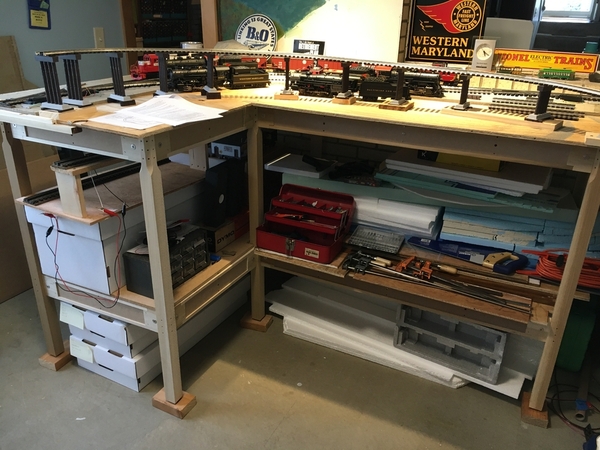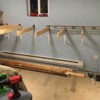John you're absolutely NOT asking too much. You have an amazing, large space that most on this Forum would LOVE to have! It sounds like you don't have many "scale" length trains that NEED O72 curves. This is a good thing! (I have the opposite problem... scale-sized trains and too little space!  ) Honestly if I had as much space as you do I would never get out of the planning stage, simply too many possibilities!!
) Honestly if I had as much space as you do I would never get out of the planning stage, simply too many possibilities!!
If you want a variety of routes for continuous running, reversing loops, etc., probably some parts of your benchwork will have to be wider than 36". This isn't a problem if the wide areas bulge outward into the aisle, and especially not if the adjacent areas along the wall narrow down to facilitate access. That's what I was referring to as "bulges" and "bites." The example below might give you some ideas. My room is 18 x 10 and the squares are 1' x 1'. The "bulges" were dimensioned to accommodate O54 curves which are probably a little too big for this room. You would still need a Topside Creeper to reach the lower left-hand corner. The narrow area at left was going to be a dead-end yard.

The above graphic was made using a software called RR-Track but since then I've switched to SCARM. I think it does a better job with 3D rendering AND you can run your railroad in a simulation with up to 3 trains moving at once! I strongly recommend one of these software programs to plan your railroad.
Personally I wouldn't build a new layout today with O31, or even tubular track except for nostalgia reasons. O36 is the new O31; it's what they are including in train sets, and even some "starter set" locos require it, so that's the absolute minimum. Quality track in this size is available from Atlas. Every other size is available from Ross, a well-regarded brand. I think "traditional" O gauge looks and operates very well on O42, and a reverse loop will fit on a surface 4 feet wide. Of course with the space you have, you can probably work in a few gentle "scenic" curves made out of O72 or flexible track.
Because of the length of run that you have, a multi-level layout could easily be built with gentle grades to go from one level to another. Your possibilities are really unlimited. Eventually I would get design software, but I would begin by just sketching on graph paper, and then use the software to see whether the geometry is feasible. There are a lot of people on the Forum who are good at designing layouts, and even some who do it professionally for a fee. Get ready for a fun adventure!!






































