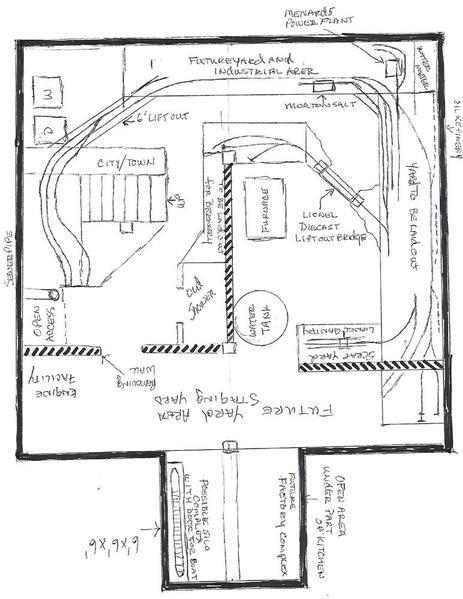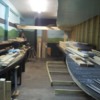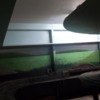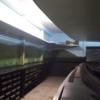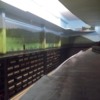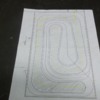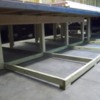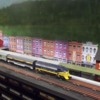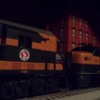Got a bit done before and after I had to take the wife to a doctors appointment. Plus my package came from Scenic Express. Pays to live close.....One day service. I can go back to planting trees again but I may stay with re doing the track plan adding a couple of sidings. The two backgrounds are actually for the attic layout. I have an area where they will fill in the opening. Once I get my switches I can work on the grain silos although now I am thinking with the space I have and I found a pic of a brewery complex I may go that way. Pics of what I got and the track work just done. I am waiting for the paint to dry so I can put the track back down........Paul
Wow! Looking good, Paul!!
decoynh posted:Mark Boyce posted:My wife wonders if the first owners wanted rid of ours because she wasn't housebroken. The vet said she was about 8 months old when we got her. The old dog we had actually trained her. She watched him, and even though he was almost blind he followed the same path up the hill to the bush, then turn left and right to get back to the door. Now he has been gone 6 years, and she usually still follows the same path through the yard back.
We have had similar success with the older dog training a new pup or younger dog. Our black Lab, Tess, housebroke our new 8 week old yellow Lab, Hannah with never an accident in the house. Tess & Hannah were still with us when we brought home our current only dog, Gracie, a Bagel. They must lay down the law. We used to have a tiny cowbell hanging on a string on the door to go out. Hannah was the designated bell ringer. when she rang the bell they all went out to do their business. Now that the Labs have gone to the "rainbow bridge", 12 year old Gracie licks my hand when it's time to go out.
Train related: With Christmas and New Years coming up, there will be a lot of overtime here in NH unloading the BEER & ALE reefers and 20' Trailers for the Holy Grail Brewery & Pub and The Old Mystic Depot Restaurant. Time is of the essence because next will be reefers with Sausage, Ham, Vegetables & Dairy coming to town. Busy time of year!
Good story about the dogs!!
Yes, move those beverage cars along, so the food can be unloaded!! ![]()
J,
Been busy building a Ceiling type layout in the new home, take a look see in the Bracket's for ceiling layout I started, she is turning out nicely.
PCRR/Dave
Couple pictures of the building in process
Attachments
Attachments
Decoynh, the brewery and pub sure look inviting! But your right need to move that beer, you can always bring it to Washington!![]()
Paul, I guess it must be nice to get next day service! LOL Things are looking good~! Keep up the good work!![]()
Dave, things are coming right along in the new train room / bar! once painted you wont even see the brackets!![]()
Mitch, That sure did turn out nice, great job, but I don't think Norma Bates wants anything to do with it! Just from her look! LOL![]()
Dave ( DARLANDER ) , I spent part of the evening after dinner trying to put the layout into perspective. Here would be the basic idea of what I hope to put together in the basement. Single track mainline with a lot of switching possibilities. Hopefully this diagram works. I have only posted pics here. Never tried a document...........Paul
Attachments
Not sure where to post this but this thread seems to be very popular.
New MTH 2018 catalog appears to have just been published (at least I got it in my email):
paul 2 posted:Dave ( DARLANDER ) , I spent part of the evening after dinner trying to put the layout into perspective. Here would be the basic idea of what I hope to put together in the basement. Single track mainline with a lot of switching possibilities. Hopefully this diagram works. I have only posted pics here. Never tried a document...........Paul
Paul, Thank you for taking time to draw up the plan. Now I can see what you are doing, and I am able to find the scenes on the drawing that you have been working on. So I take it that the future yard and staging area will connect the two ends to allow continuous running, in addition to lots of switching opportunities. The best of both worlds if that is it. Your plan makes good sense to me.
Dave, Thank you for asking Paul to show a drawing.
Thanks Mark. Yes, the back section will tie it all together. I was planning on three freight yards. Of course a plan can change but I will still have one mainline run around the layout....Paul
Nice Paul, now just like Mark and Dave, I can fallow along without being lost! Plus it is nice to watch how you treat different areas!![]()
paul 2 posted:Dave ( DARLANDER ) , I spent part of the evening after dinner trying to put the layout into perspective. Here would be the basic idea of what I hope to put together in the basement. Single track mainline with a lot of switching possibilities. Hopefully this diagram works. I have only posted pics here. Never tried a document...........Paul
Thanks Paul for the sckematic. It is great to see how all the areas fit together. Always enjoy your project posts. Dave
Looking good Paul. I, too, appreciate the drawing. I think it's great the way you are creating little scenes in every available space in your basement.

Attachments
Thanks for posting a plan Paul. Makes following what you are building easy now. Should be a fun layout to operate.
Bob
paul 2 posted:Dave ( DARLANDER ) , I spent part of the evening after dinner trying to put the layout into perspective. Here would be the basic idea of what I hope to put together in the basement. Single track mainline with a lot of switching possibilities. Hopefully this diagram works. I have only posted pics here. Never tried a document...........Paul
The file appears to be right, and obviously Mark got it to show. But after the download I get an error, "file cannot be opened". The first pdf to fail on this device ever, but reminiscent of constant pdf failures I had here of a few years ago (on Windows then).
By coincidence, the "flip book" pdf catalogs have never worked well here either, and mostly not at all. I can't browse the new Lionel site either.. and the old site just started working before they shut it down and changed.(the archived part/ diagram section worked fine though)
Could someone with a minute post a screen shot for this computer age Shleprock?
Adriatic posted:paul 2 posted:Dave ( DARLANDER ) , I spent part of the evening after dinner trying to put the layout into perspective. Here would be the basic idea of what I hope to put together in the basement. Single track mainline with a lot of switching possibilities. Hopefully this diagram works. I have only posted pics here. Never tried a document...........Paul
The file appears to be right, and obviously Mark got it to show. But after the download I get an error, "file cannot be opened". The first pdf to fail on this device ever, but reminiscent of constant pdf failures I had here of a few years ago (on Windows then).
By coincidence, the "flip book" pdf catalogs have never worked well here either, and mostly not at all. I can't browse the new Lionel site either.. and the old site just started working before they shut it down and changed.(the archived part/ diagram section worked fine though)
Could someone with a minute post a screen shot for this computer age Shleprock?
Attachments
Today it was just a series of little jobs. Adding a section of track to the Sauerkraut factory siding. Now two reefers can sit at the loading dock. Ballasting and adding ground foam to the the tracks I change. Brought some trees from the attic I made up a while back to use on the basement layout and then it seemed like forever to clear the table off so I could start to cut in the switches. I decided that instead of doing cork under the sidings I cut some Masonite, painting them black to fit under the track. So one switch is ready to go. I'll get the other one cut in tomorrow. Pics...........Paul
Attachments
I saved the PDF so I can refer back as you continue construction. More good work again today, Paul!!
Adriatic, I hope you can get it to show, it's a great drawing! I'm still better drawing with pencil than CAD even though I am supposed to be an engineer. LOL
Ran this freight train. Great way to end the evening.
Attachments
Wire, wire, and more wire. Today I finished what I started on Tuesday, namely the detection panel for the big hidden yard. This is one of four panels made for enterTRAINment. The wires are coming from the various detection rails in the yard. Each of the black wires in the top row is connected to a single section of GarGraves on the yard lead. By counting the number of occupied sections, you can measure the train's length (to the nearest three feet).
Originally, every section of GarGraves in the entire yard was going to have its own detector. That is 200 detectors, and the train measuring was very important. However, after a runaway train incident a number of years ago, I decided to simplify and just go with 25 equal length "parking places". The next row and a half are those detectors. The bottom three rows aren't going to be used.
Next in line is the C/MRI panel. The final step will be to connect the inputs to the individual detectors. Beyond that is another detection panel. Note the bundle of wires hanging from the benchwork.
All 16 of the black wires and two sets of 5 colored wires came under the walkway through the PVC pipe. Fortunately, I had marked every one of them, but a number of them were too short to reach, so they had to be lengthened by splicing on.
Three of the five yard bundles came over to the panel from the other side of aisle two, through this pipe. There were also a bunch of other detection wires for the mainlines, that will need to be identified and connected to panel one.
Attachments
Arnold D. Cribari posted:Ran this freight train. Great way to end the evening.
About an inch to spare on the reversing loop WOW ![]()
very nice layout too!
Hey Paul, a bunch of little projects are better then none! Keep up the wonderful work!![]()
Elliot, I know you have said its easy before, but looking at all that wire has smoke coming out of my ears just thinking about it. I am glad your doing it and I can just sit here and read about it! You da man!![]()
darlander posted:briansilvermustang posted:looks GREAT Darlander, very nice scene !!! awesome idea
Thanks! Do you have a layout drawing that you could share in a post. Would love to see the big picture of what you are doing.
Dave


room: 24'x40' multi-level layout... yellow= walkways red= spring addition 12'x30'
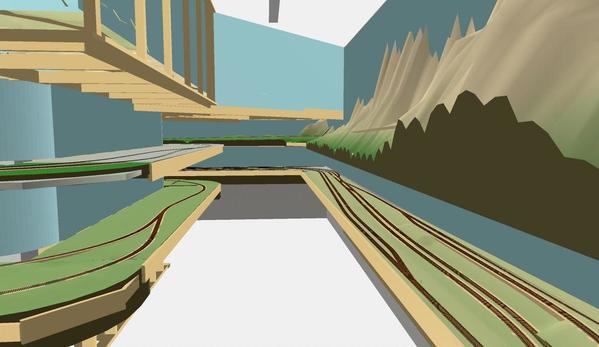
bottom, floor level not shown...

floor level framing started in this picture...






been slacking, just running trains lately...

Attachments
Arnold, The train and layout look great!! ![]() I have one of the NYC operating reefers like you have on the head end. It and the ice dock are waiting patiently for a place on the new layout.
I have one of the NYC operating reefers like you have on the head end. It and the ice dock are waiting patiently for a place on the new layout.
Elliot, That panel on the first photograph looks like something I have seen in power stations long ago! A bit of nostalgia for me since I have worked in telecom for many years since, and have had a desk job for almost 10 years now. All that to say, I'm impressed!!! ![]() On the other hand, simplicity is always my goal with electronics and wiring at home.
On the other hand, simplicity is always my goal with electronics and wiring at home. ![]()







Attachments
briansilvermustang posted:darlander posted:
room: 24'x40' multi-level layout... yellow= walkways red= spring addition 12'x30'
bottom, floor level not shown...
floor level framing started in this picture...
Very impressive Brian. Is the 12x30 area a building addition?
Another railroad that I'm looking forward to a GoPro ride along.
Nice pictures on your engines Brian, I also like your drawing of your layout. IMO its always good to just run trains sometimes! ![]()

yes, in spring, the addition shown on the left, later, another 12'x36' off the top right...

this wall, these 4) 8' sections get cut out from the black boards down, opening up 12' wider.
the mountain area will be from the boards up, 24 to 32" wide...around the main room...
Attachments
mike g. posted:Nice pictures on your engines Brian, I also like your drawing of your layout. IMO its always good to just run trains sometimes!
Thanks Mike, been working 11-12 hr days, come home, eat, grab a beer and run some trains for bit, then crash...![]()


Attachments
briansilvermustang posted:
yes, in spring, the addition shown on the left, later, another 12'x36' off the top right...
this wall, these 4) 8' sections get cut out from the black boards down, opening up 12' wider.
the mountain area will be from the boards up, 24 to 32" wide...around the main room...
Very spacious Brian! Love all the storage! Are you in a separate building or is this part of your home? I'm envious of the amount of real estate you are able to dedicated to trains!
Dave
I vacuumed! ![]()

separate building, someday to be tied to the house..![]()
Attachments
Thanks guys.
Mark - The guy who designed and built the panels was an electrical engineer. I can't remember if he had some telecom background, but I want to say he did. Anyway, I'm trying to maintain his high standard for neatness, especially because there are so many wires to deal with. It is rather time consuming, but very satisfying.
Pine Creek Railroad posted:
You can paint the ceiling and make it part of your scenery. What to paint the ceiling is an interesting question that I have never thought of before. Clarke Dunham would probably do whimsical looking clouds with blue sky. The white you currently have is good for a polar express train. What you paint the wall just below the ceiling depends on where you want your trains to be, and where you want them to go.
Today my switches arrived. A few small things done. I made up two more pieces of Masonite for under sidings and got them painted and ready to go. Once I got the switches I started laying out the track for the Brewery, yes Brewery complex. I found a plan that will have a number of different sidings for unloading and loading for CO2 unloading, bottles, Canstock and cardboard unloading. Also Beechwood unloading, Diatomaceous Earth unloading and grain unloading. After laying out some switches that I had I found out I need to order some more switches. So that was it for today. Pics ......Paul
Attachments
Ran some trains... new to me ESE consist.
Attachments
I found my diagram of the Brewery I am going to do. Pic .....Paul
Attachments
Nice Paul, I will watch you build it , maybe I will copy you if that's ok!![]()





