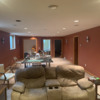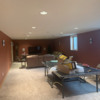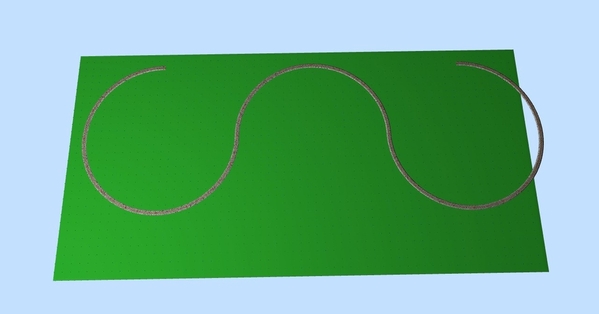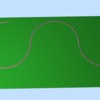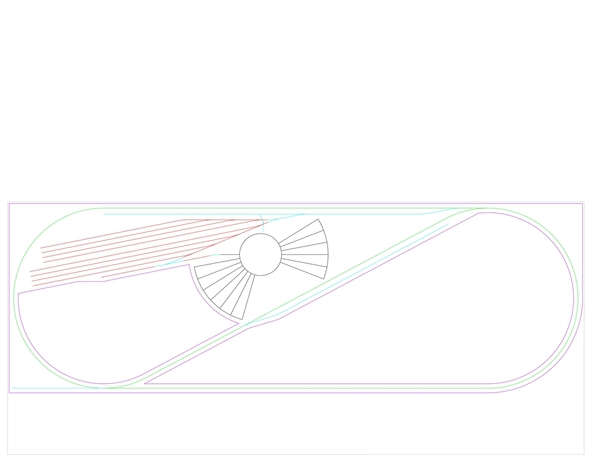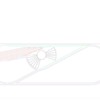Lately my wife and I have been discussing our living situation and upcoming retirements. I love our home, (although at 2,000 sq ft first level a little large for two people) great neighbors and a great location. My main hang up is the way I finished off our basement. I was planning on HO scale in a separate room. I am now 100% committed to 2 rail O scale. I took my wife out to supper last night and to my surprise she said "why don't you put your train in the rec room?" I think she wants to stay in this house and she finally has realized maybe she needs to make some concessions. So with that being said, I have a rec room no longer being utilized for kids that I figure I can build a 9'X 32' table. This would allow for walking around the entire layout. The room itself is just under 14' wide and with the doorways and window access I figure max width of a potential table to be 9' yielding a 48" radius. I did have a thought that if I installed a duck under on each end I could bump out the width to 11-12' and add an isle to the inside of the layout. I could then go as wide as to the window.
Would you guys opt for a 9' x 32' table? Or would you opt for a 5 1/2' x 32' section, a 3' aisle spanned with a duck under at each end and the remaining 2 1/2' section right next to the wall under the windows? Each method has its positives and negatives. One method provides for a larger radius and easy access but requires two duck under points. The other method allows for walking around the entire layout perimeter without a duck under but limits the radius to 48" and I would need access hatches due to the reach over challenges. The purist would say well it depends on your track needs. Agreed but I don't have any specific track needs at this time. Since one way or another I am going to have to crawl under the layout for access maybe the duck under method is not the worst choice?




