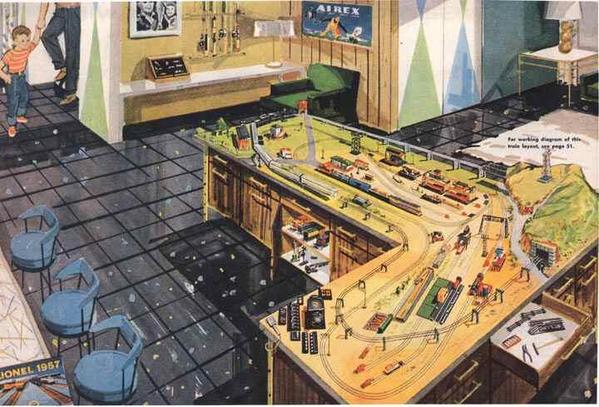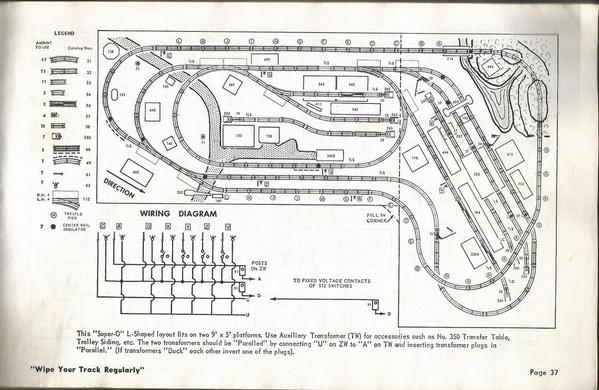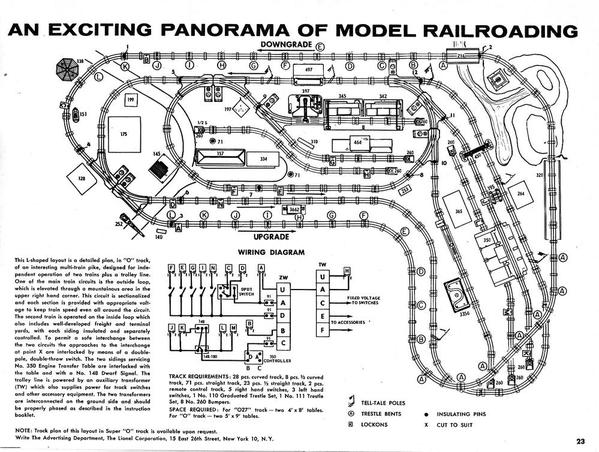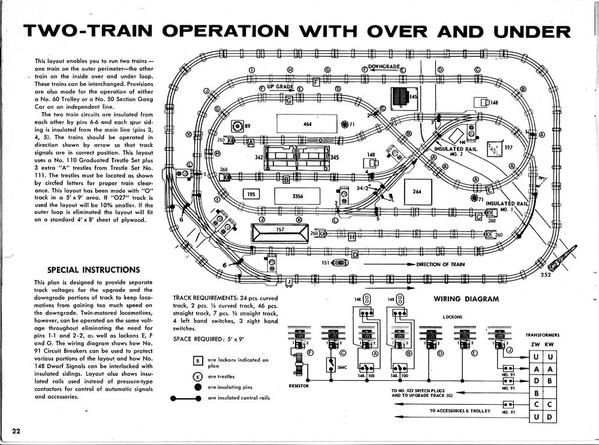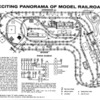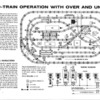So I'm paging through the David Doyle Standard Catalog of Lionel Trains 1945-1969, a book I have just about worn through some pages over the years, and there it is on page 363 ... the Postwar Layout I want to build!
Turns out its the layout featured on the back cover of the 1957 Catalog.
While the Doyle picture provides a description of the operating accessories, the picture is rather small and I can't really figure out the track plan.
So here I am on the OGR Forum ... surely someone else must have asked about the 1957 Catalog Layout over the years!
I do my search and find a track plan. Great! Except for one confusing thing: The info captured in the Doyle book (which is a copy of page 51 of the 1957 Consumer Catalog) indicates the layout is 2 sheets of 4X8 plywood. This would obviously produce a 12X8 layout which would be perfect for the spare bedroom I plan to build this thing. However, the track plan I found on the forum indicates 2 5X9 sections, which would be too big for my room.
Furthermore, I would assume the 2 4x8 sheets would use regular O-31 tubular track, while the 2 5X9 sheet layout calls for Super O.
Can anyone possibly shed some light on this for me?
I'd really like to build the layout in O-31 on 2 4X8 sheets.
Maybe there's an alternate track plan out there somewhere?
Lastly, the Doyle ad copy says to see the back of the 1957 Catalog cover for a full color picture.
Could someone possibly scan that very back cover from the 1957 catalog and post it here on the forum?
Thanks in advance for any and all comments / advice!




