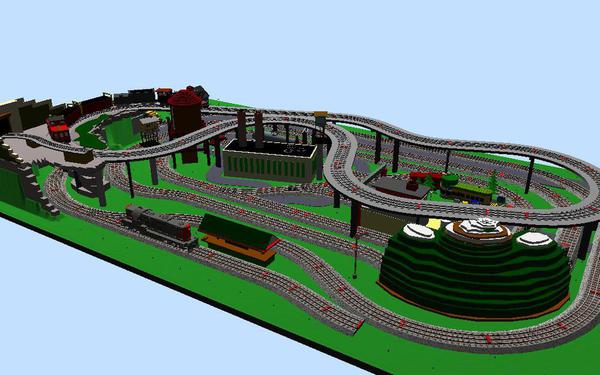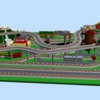I have spent 3 months now looking at my layout before I get to tacking everything in place. Each time I run the test mule I come away thinking the upper level is just a boring oval. Any thoughts on a little something I can do to make it fun would be greatly appreciated. Azgary
The particulars:
Lionel 027 track, the upper level is 042 curves. [In case I git me one of those fancy trains some day.]
Main lines, upper and lower and a trolley track.
The upper oval is 11'5" long 51" wide at one end 45" at the other. 48" in the middle.
No Scarm, just seat of the pants see if it works layout. And it does.
I was originally going to build a suburbia housing area in the back corner to make it look like it's purpose was taking people to and from the city.
But I need to just finish up and tie things down as is first and run some trains. Thank you!









