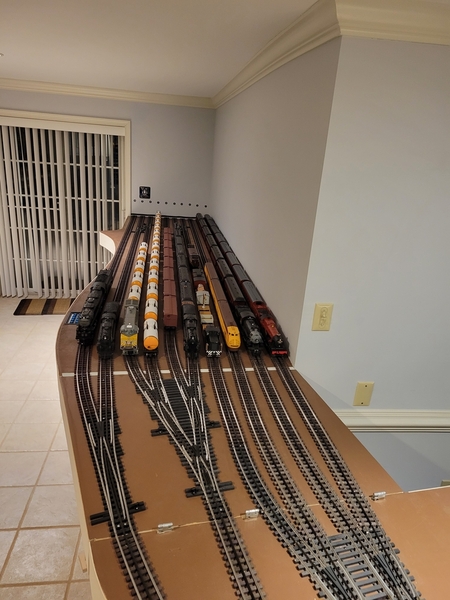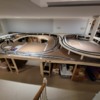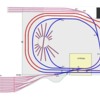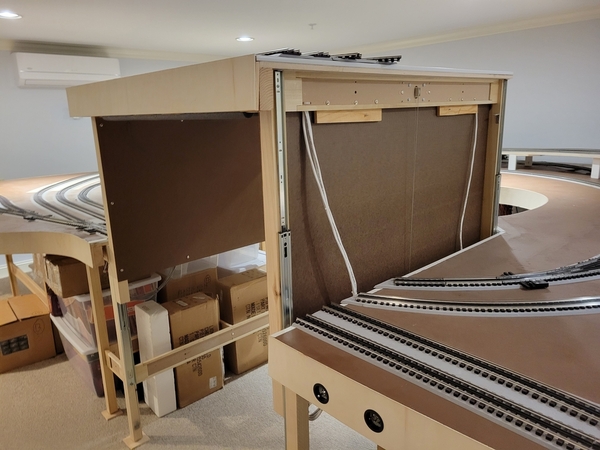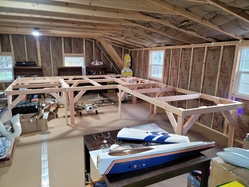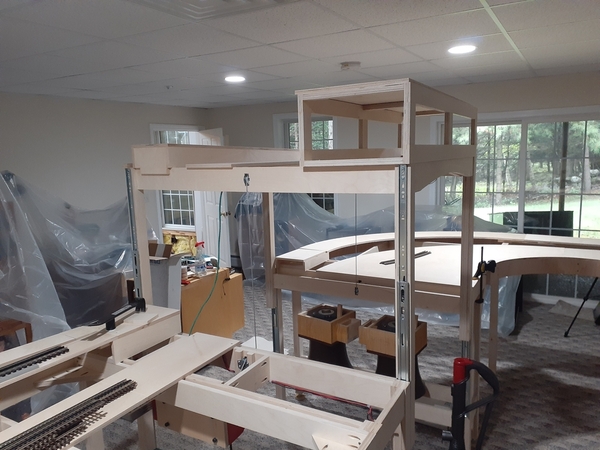Roy:
Lift-up bridges could provide access to the center areas without crawling under the layout for wiring or fixing a derailment through a hatch. In my 70s (I'm now 82 years old), I allocated the under-the-platform tasks to an agile teenage hobbyist (at $10/hour). But he's now a college student pursuing a demanding academic program in pre-pharmacy. I need to find a younger replacement to do some current projects!
Others have cited the need to provide aisle space around the perimeter of your layout for sideline access - 24 to 30 inches. To fit my 15x19-feet L-shaped layout into the L-shaped addition on my house, I scrimped on the perimeter aisle space. It's a tight fit for me, but it's also an incentive to attend to my waistline!
You cited ANYRAIL for track planning. I used it too. IMHO, that software is relatively easy to learn and use, and it provides many options/tools for home layouts.
Carry on ...
Mike M. LCCA 12394






