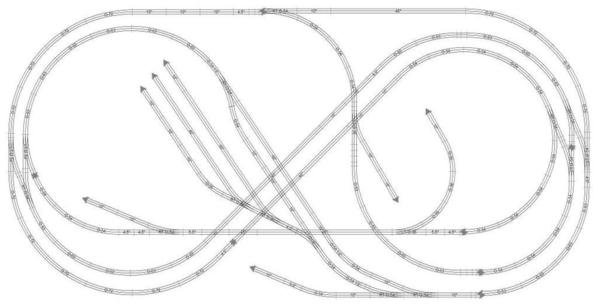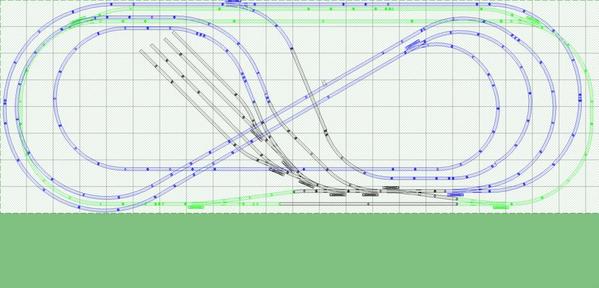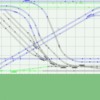Hi Everyone,
I have been on a hiatitus for a while with switching jobs and moving (all of my trains are still in boxes), but now I have a the space and opportunity to build the Atlas HO layout I wanted to build back in the 80's. I have recreated it in Atlas O in a 8 x 14 space using the suggestions John Armstrong gave in his book Track Planning for Realistic Operation for that layout. I have also included the provisions for Lionel accessories to "feed" each other. For instance, at the bottom of the layout, there are two stub sidings that are aligned. These will contain the Lionel Culvert Loader and Unloader accessories. Some of you may remember a CTT article last summer where these accessories where separated but connected by a hidden ramp. I plan to do something similar here.
I know this is a loop-runner, island layout, but it fits my space and what I want from a layout just fine. ![]() I can't wait to begin construction!
I can't wait to begin construction!
Happy Model Railroading and Happy Holidays!
Larry
ps. I used SCARM to design the layout.









