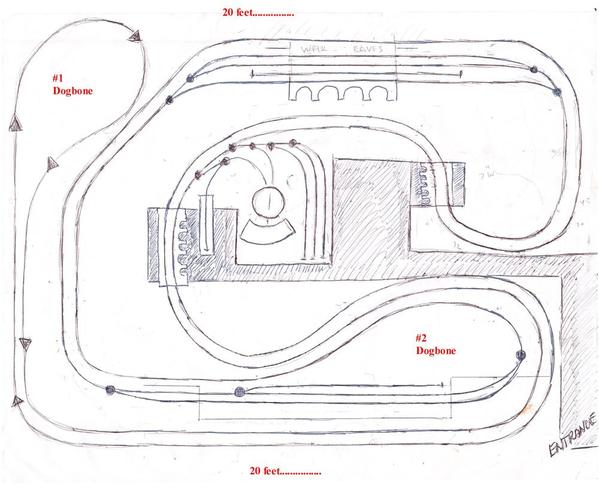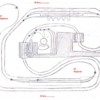Finally, with a forum member's physical help. we have completed the first level. Basically it is 20' by 20' in an attic. I wanted more visitor aisle space, a long run for trains, most of my switches set up for manual throw, wider curves than the space should actually limit. I created a single track dogbone to dogbone design that came back on itself throughout the run to simulate a double track main line. All switches except 3 will be manual. To stretch my curves, I used 81 degree Atlas curves on half of the bends and finished with 45's where I knew that tunnels were to be installed, so that on a 6' width I was not limited to 72 maximum and less for inside curves..Got TMCC working, but I need to figure the DCS setup out as this is a lot of track without a break..Thanks for looking and comments..Michael
Attachments
Original Post







