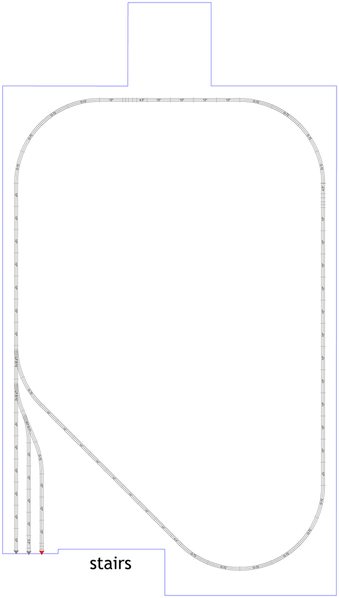Just made a move across country and the new house has a designated train room (approved by the CEO). I would like to see some ideas for a layout in the room. Looking to use Atlas track and switches. Open to all suggestions right now. I don't really have a great idea of how to fill the space. I have attached the scarm file that has the dimensions of the room. If I have some ideas, I will try and get the CEO to approve the plans. She has already said that she wants to help with the scenery, which is a great bonus! For informational use, I have an F3 ABA Milwaukee Road, an NW-2 Seaboard, various passenger cars (post war and others), plenty of cargo cars as well. I have other engines but can't think of what they are right now. Everything is still packed.
Any help I can get would be great!!!
Thanks!







