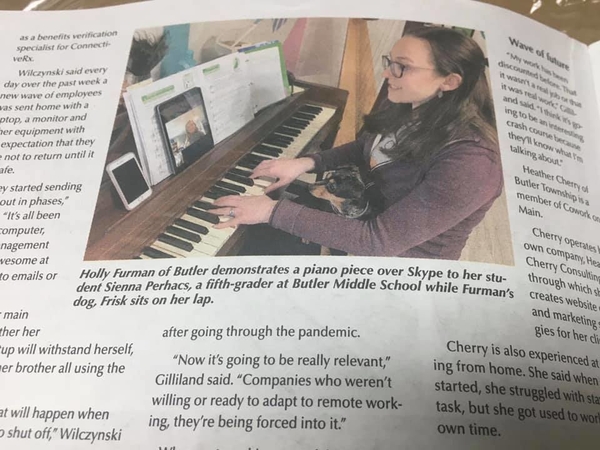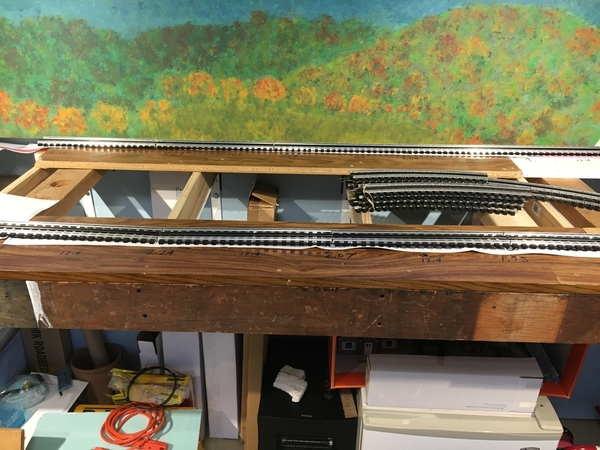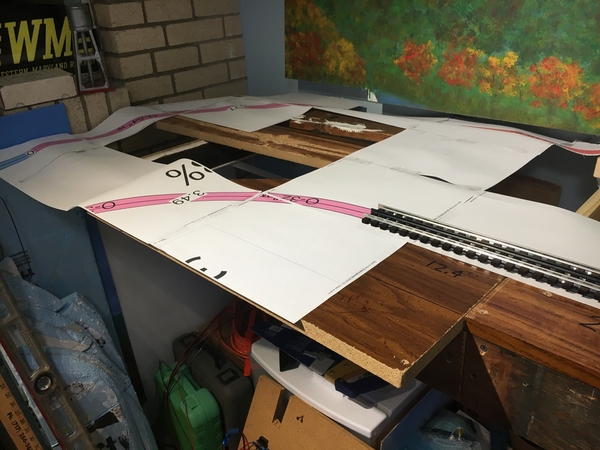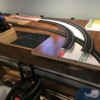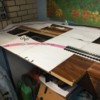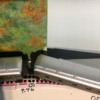Mark Boyce posted:I made some more progress. I installed the front facia boards from old wood as can be seen. Now the whole framework is rock solid. I can't shake it or move any of it even a smidgen. I extended the boards on the next side that will support the risers and roadbed. Supported every 16 inches and on one side they should work. I did not make the special cut for the back curve in the corner because it started raining, and I had to bring the saw and horses inside.
....
To answer why I didn't just make a complete tabletop, I want to do as much wiring as possible standing up. I will run the wires above the brackets that are on 16" centers and tie them in to the sides of the flat baseboards, so that after disconnecting the wiring between each module, the module will lift off the wall brackets with all wiring coming with the module. It's hard to mock up, so we will wait until I get to that point. I'm pleased with the progress.
Mother Nature and that "rain" thing getting in the way ![]()
Great idea on the wiring format Mark. Can't wait until the day I finally get to a round the room layout. I get to stand constructing my ceiling layout, but my neck is still at a 45-degree angle. Ugh.




