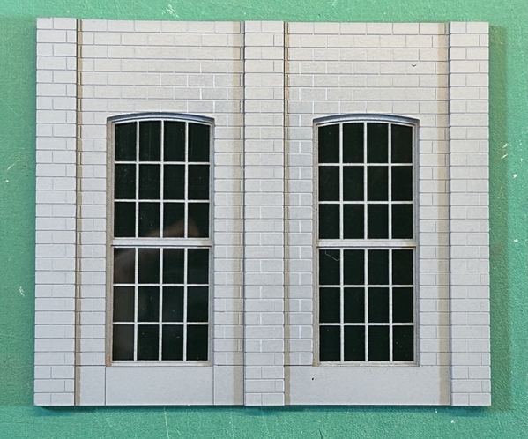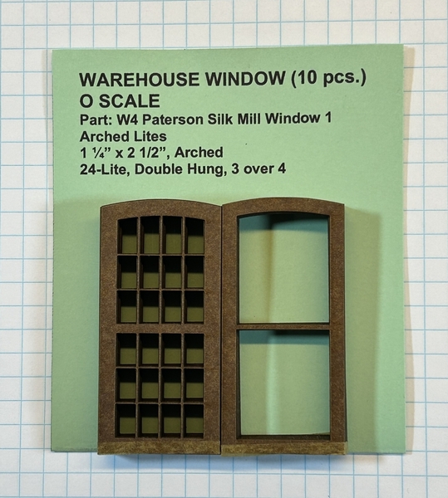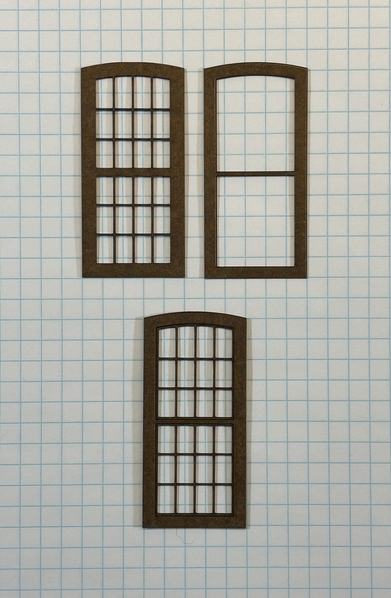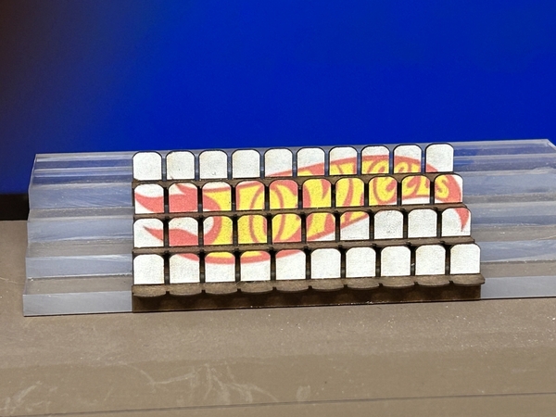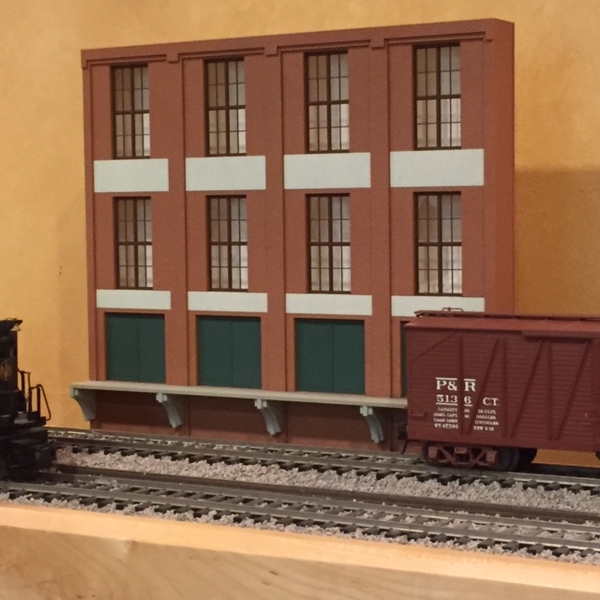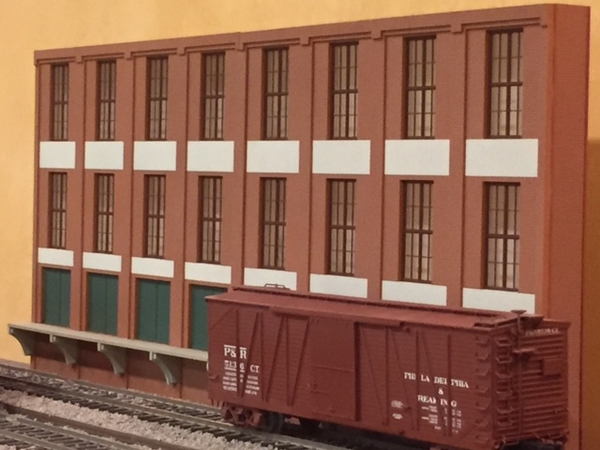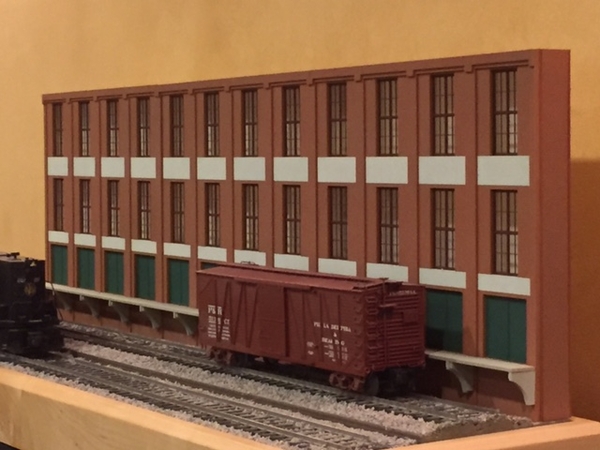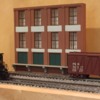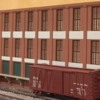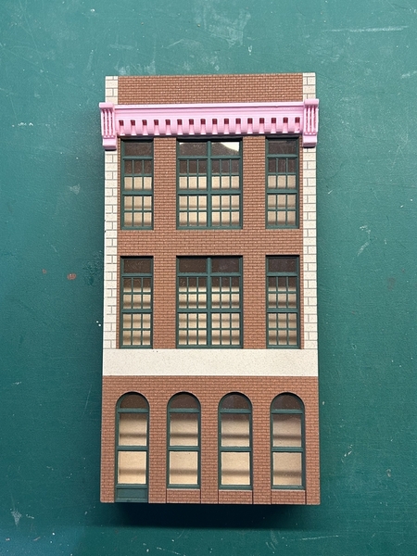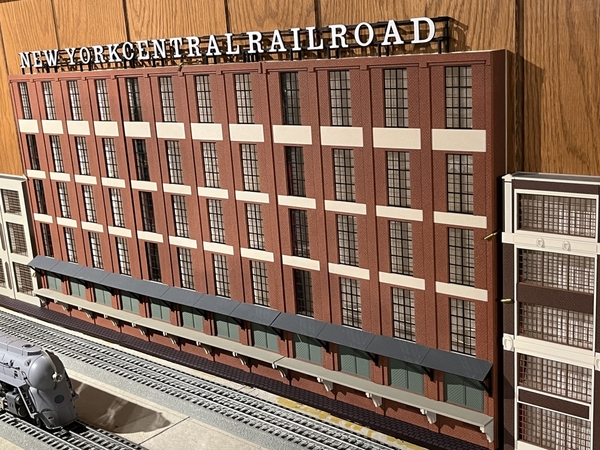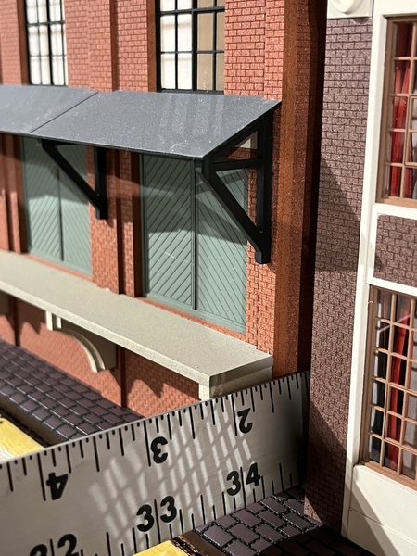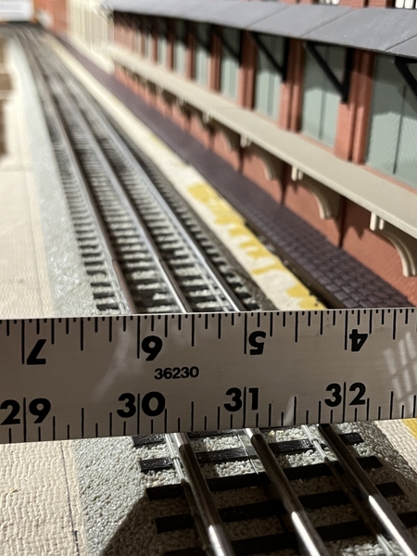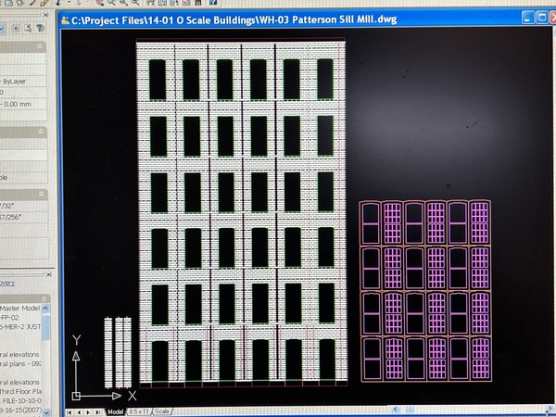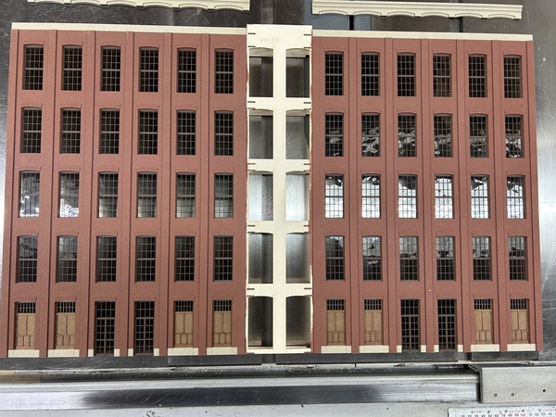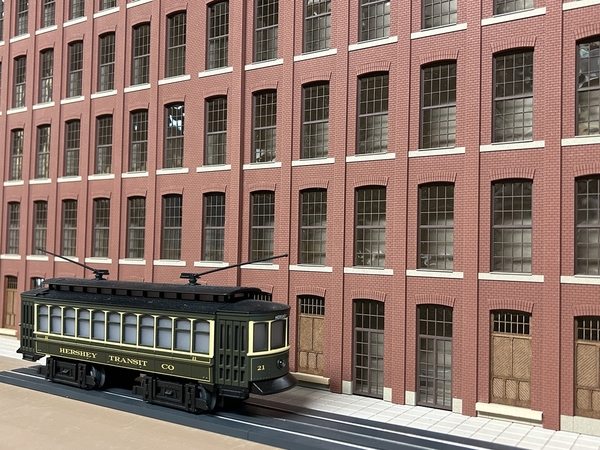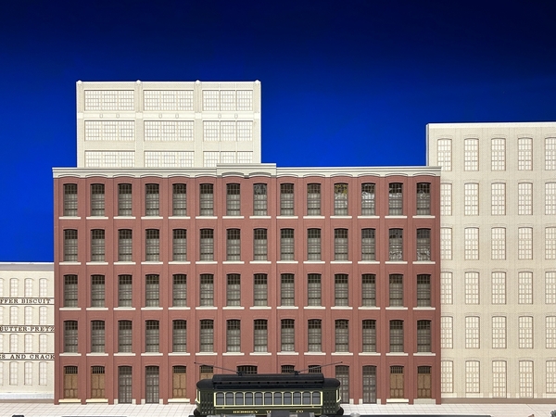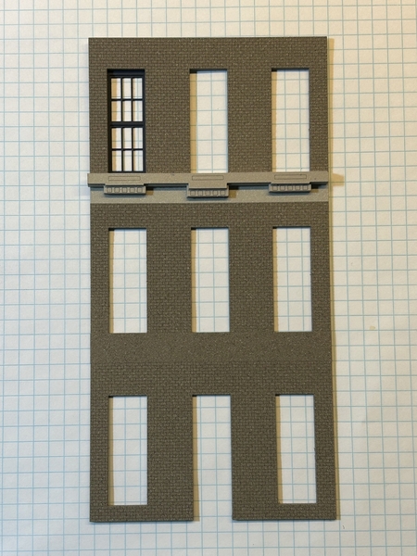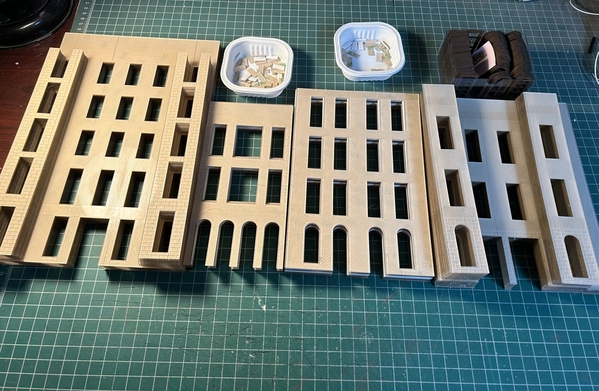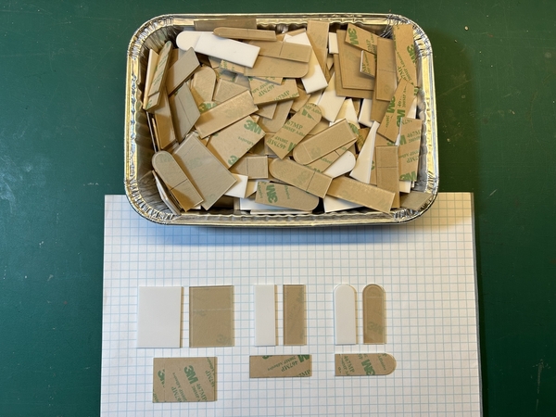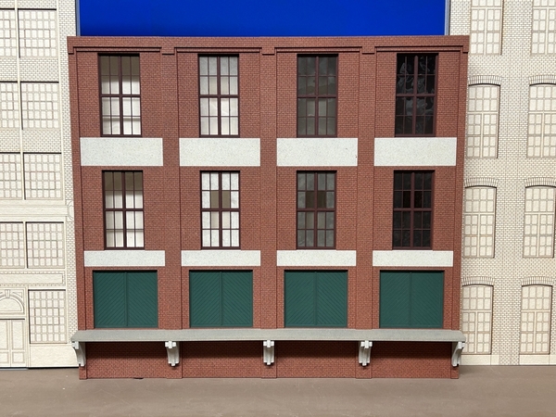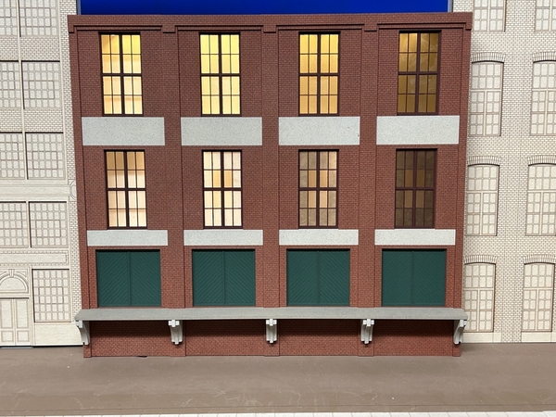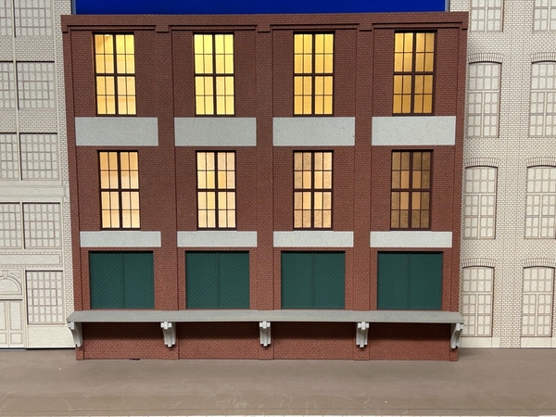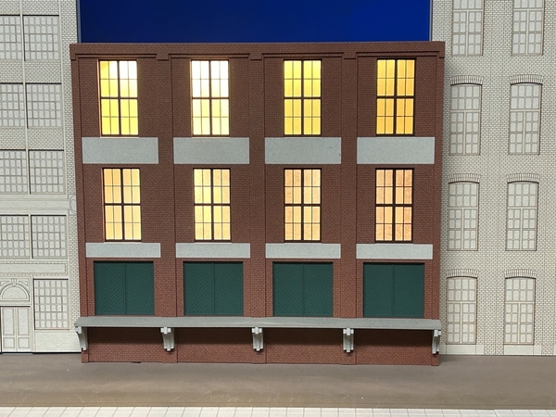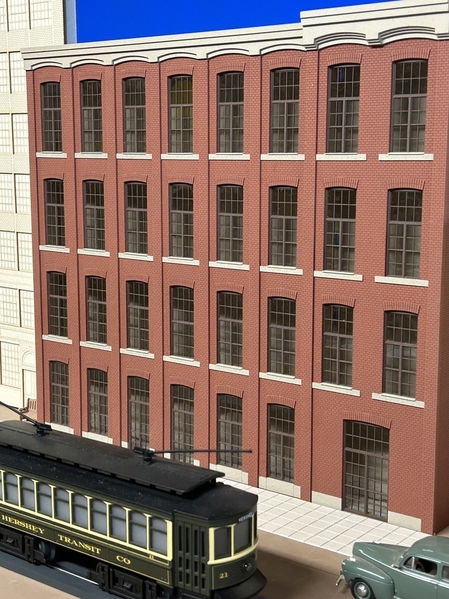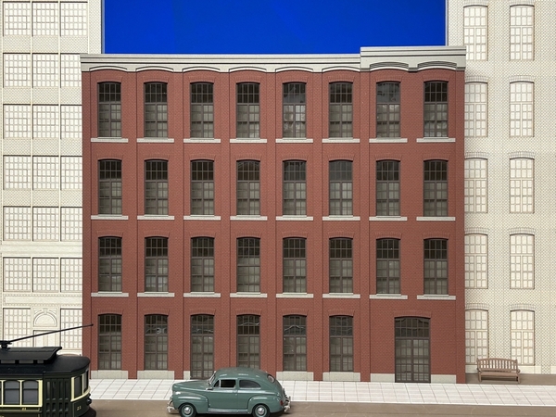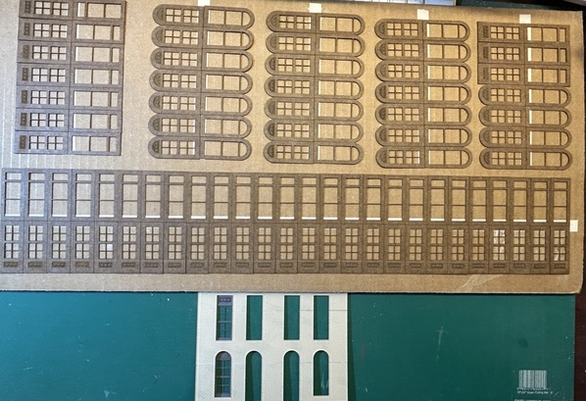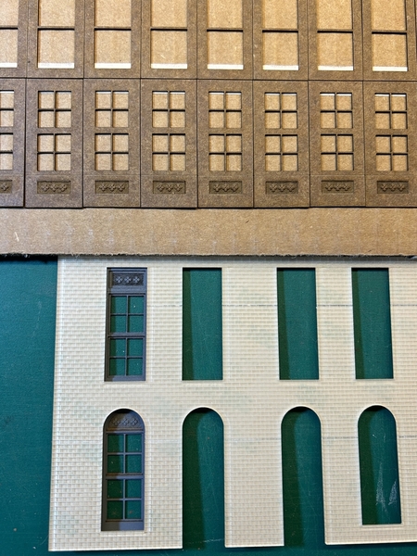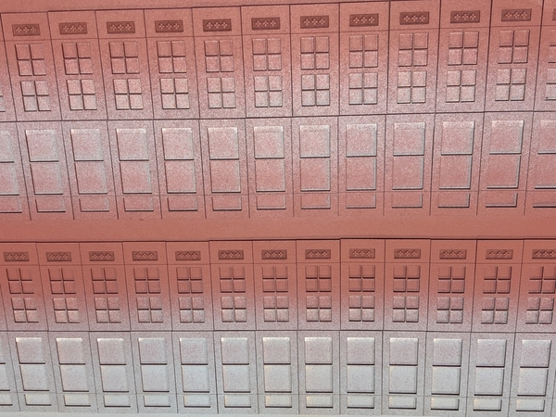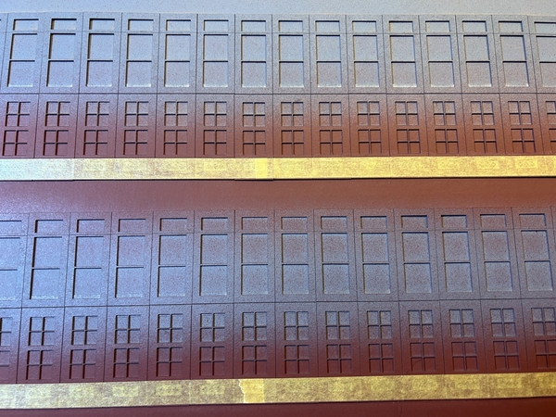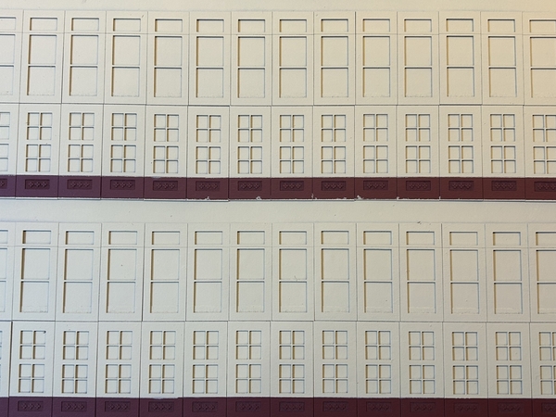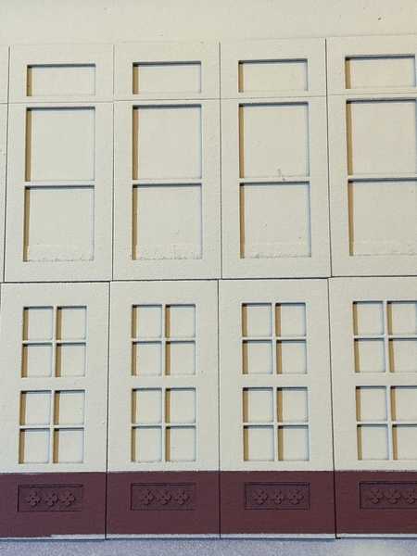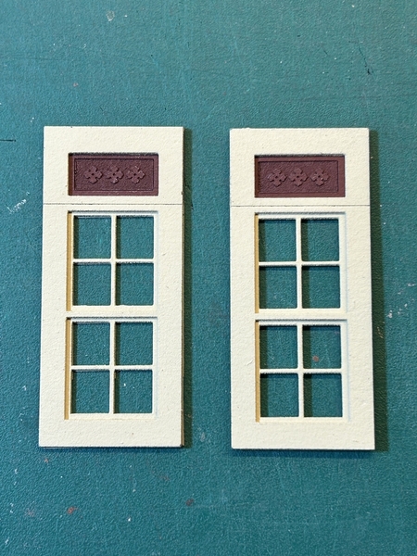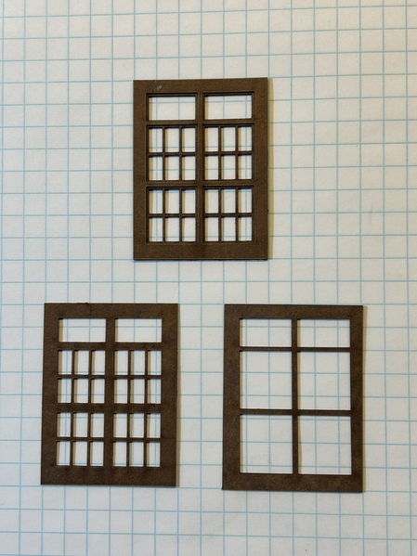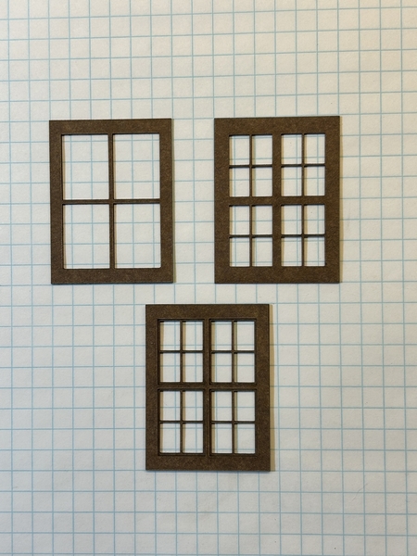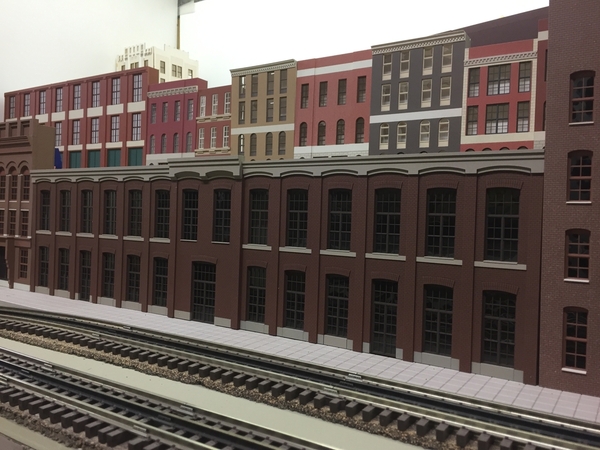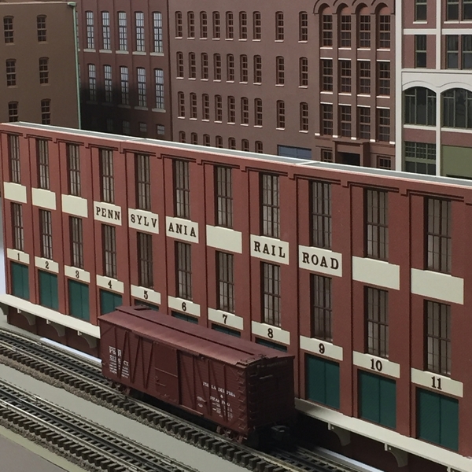I look forward the receiving the 2-window depth McELain building. Here's the 1-window depth version that I integrated into my industrial complex. The 2-window depth version will go on the left side of this complex. The distance from the 2-track mainline to the wall is only 4.5", and with engine overhangs I only have 4.25" to work with, and am interested in backgrounds, as I want to complete the rest of the mainline ~ about 8 linear feet total.
A Sunday Sale is set for 25% off all laser cut letter sets. Visit https://www.toddarchitecturalmodels.com/shop-1 to check out all of the variety of 1/4" to 1" high letters an use code SUNDAYSALE25%OFF to get 25% off.
Prototype study for a modified elevation offering based upon the WH-03 Silk Mill Project: This study incorporates 6" x 12" block instead of brick for the elevation material. It also incorporates raster engraved joint lines and minute square cuts at the edges where each joint line wraps. The joint lines are a little wider than vector scored lines and the side edges now look very realistic. The study incorporates changing the top row of lites in the upper sash to follow the arch of the masonry opening, much like what will be seen on the Baldwin Locomotive Works project. There will also be a keystone header applied at the top of each masonry opening.
Attachments
New window! The window that we will wind up using for the Baldwin Locomotive Works project as been set up in a retail pack. As with all of our windows, each pack will produce ten windows. Assembly is peal and stick, then paint, then peal and stick on your glazing.
Attachments
Attachments
Missing from the website has been one of our original shadowbox models, the Union Pacific Trackside Warehouse. We are producing a run of the 3-story variation that consists of nine 12" long sections. The model can be ordered in increments from one to six sections, or overall length of 12" to 72". Order for pickup at York and there will not be a shipping charge. Find the listing here: https://www.toddarchitecturalm...2-to-72-long-o-scale
Attachments
Something new, at least for me. I have a senior Lehigh University architecture and product design student doing an internship here at the shop this semester. Kosta brings a genuine interest in architectural modelmaking, hobby railroading and railroad history to the shop twice a week. He has undertaken the research for our intended release of a Baldwin Locomotive Works building that was mentioned earlier in the thread. We have talked in depth about using 3D printing technology in associated with laser scored and cut building parts. He is currently developing 3D models of cornice details of buildings that have been photographed in Bethlehem and York, PA as well as some selections resulting from internet searches. Out intention is to make them compatible with our StreetScape series of buildings and to offer them on retail cards. It looks like our process for this will be to 3D print master parts, create rubber molds and then cast them. StreetScape Series 4 will feature these new cornice details and we'll probably put them on the few remaining pieces from Series 3.
If you have a particular cornice in mind that you would like to see made up, please email a picture or two to toddmodel@mac.com. We will your submission into consideration.
Here's a first draft featuring a cornice from Bethlehem, PA.
Attachments
@Apples55 posted:Ron;
I have a wall of Doug’s shadowboxes - here is one that was a one-off a couple of years ago, but is based on the leftmost building in the pic above.
The dock sits app. 2 1/4” proud of the back wall.
I use Fastrack, and have no problems running any engine or rolling stock with the center rail app. 4 7/8” from the back wall (including a BigBoy and 21” passenger cars).
Hope this helps.
Paul, Thank you. That is the best response I have received in a long time.
Ready to run a prototype piece of the WH-03 Paterson Silk Mill project with large block instead of brick, complete with joints that wrap all edges and cutouts. 20-1/2" tall at six stories.
Attachments
Attachments
WH-03 Paterson Silk Mill Run 14, Set 1 with Roscolux Grey 97 glazing. This model may be purchased for pickup in the Orange Hall at TCA York in April.
Attachments
Here's a first view of S4-3, the third building of StreetScape Series 4. It is hard to grasp that the StreetScape series of shadowboxes was introduced 10 years ago this coming October TCA York. Can anyone share pictures of the little 2-story shadowboxes that I handed out at the April OGR York meeting ten years ago? Look for updates on all six versions as we get ready for TCA York in April.
Attachments
The balance of StreetScape Series 4 elevation pieces were cut today. There will be ten copies of six different elevations. An 11th copy is kept as a sample and record. Two of the elevations have been changed from the first three releases. As in the past, there will be totally new paint schemes for Series 4 and there are two new window styles. Four of the elevations are shown below. The fifth is in primer and the sixth is shown above.
Attachments
The byproduct of laser cutting elevations is the dropouts for the windows and doors. I have 1,000's of laser cut letters at this point- see the assortment at TCA York and pick the letters that you need for paint, peal and stick. Here we have a lot of several hundred .060"/1/16" thick acrylic plastic pieces in clear or white. The top surface is lightly sanded and the backs all have high performance 3M 467MP adhesive transfer tape.
The lot is available for $10 plus USPS shipping to your location. First reply to toddmodel@mac.com will get the entire lot.
Attachments
We made a sample of window glazing options for consideration on our Union Pacific Trackside Warehouse shadowboxes. We have added Roscolux Grey 97 as a slightly less tinted option to Roscolux Grey 98. In the unlit condition a bit of ambient light is transmitted to the interior and some interesting shadows from the window mullions are realized.
The pictures show (left to right) clear, clear with partial diffusing, Roscolux 97 with partial diffusing and Roscolux 98 with partial diffusing. The partial diffusing on top floor is created by masking out the middle lites and spraying Krylon Interior Frosting Spray. The partial diffusing on the middle floor is created by masking the entire back with white paper masking and then removing the masking from the middle lites. Lastly the pictures show varying voltage applied to 12V DC LED's.
Attachments
Our Shadowbox of the Week is a 6/2 window column configuration of the WH-03 Paterson Silk Mill project made at four stories and glazed with Roscolux Grey 97. Ready to ship- visit the website and see the Shadowbox of the Week box.
Attachments
I took a weekend trip to Lewisburg, PA to take in the EIWA wrestling championships at Bucknell University and do a little site-seeing. I got some inspiration from a couple of buildings in Lewisburg and Milton. Here's a progress shot of a new window for one of the upcoming StreetScape shadowboxes. Look for a finished window that has a burgundy panel of raised quadrafoils and cream colored window frames.
Attachments
Attachments
New StreetScape Series 4 means a couple more new windows. These have been carded and may be purchased in lots of 10 from the website. Look for Laser Cut Windows and Doors under the Shop pulldown menu. Use coupon code WINDOWS15%OFF at checkout to say on all window and door kits.




