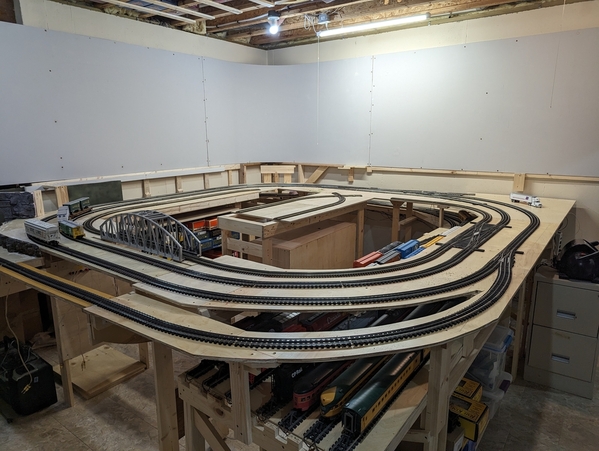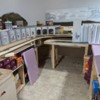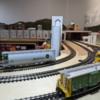Jeff, somehow, I didn't follow your thread but went through the whole thing tonight. Your work ethic and layout are impressive to say the least.
Things sure are coming along nicely Jeff! I hope you make the deadline for your grandson!
Wow, time flies. Decided to lay in Masonite backdrops. Here are the results. Even though the paint is a flat grey/blue it reflects light better, making the rom seem larger and brighter. The upper levels were removed to aid the install.
Following on an older discussion, I really am having doubts on the middle island. An idea that keeps returning is building a dock for a small water feature. I am thinking about shifting the island "left" 6 inches (that still leaves 18 inches to access the wall area. On the inner right side (actually left side at that point) parallel with the lower yard adding a long warehouse along the track would add visual interest and switching operations potential. I see running the layout mainly from the right side of the layout.
Saw the post from Todd's Architectural Models and their backdrop warehouses - got the ideas flowing. @Todds Architectural Models Now to figure out how to make it happen.
@DoubleDAZ Dave - its been awhile, if you have any suggestions here, I would appreciate comments. Space is 2x5 for the island surface - give or take. I'll have to go back and review the waterfront ideas posted earlier. Jeff
Attachments
The Masonite looks great! Hope you get your ideas worked out. I'll be watching to see where you go with this!
Jeff, the backdrop looks great! Will the foreground be all industrial or will you add some countryside? Dock scenes are always eye catching on layouts.
Nice and neat work Jeff!
Dave
The backdrops look good Jeff.
I like the shift of the island too. An ore or coal dock scene with a big freighter in the water would be a real statement piece. The height would be a good visual break between the two sides of the layout too.
@RSJB18 posted:The backdrops look good Jeff.
I like the shift of the island too. An ore or coal dock scene with a big freighter in the water would be a real statement piece. The height would be a good visual break between the two sides of the layout too.
Wow, Bob. Those would be great, but are massive. Ore from the Missabe Range was hauled to Conneaut, Ohio, right on the Pennsylvania state line, then hauled by the B&LE to the mills in Pittsburgh. They passed within a mile of where I live.
Decided to post a layout update here instead of the usual place. For several months I have been going back and forth on the placement of the grain terminal and dock area. I had it on both sides in this view. The CEO suggested it move close to its current location.
After some consideration, I revamped the inner loop to take advantage of the location spotted by the CEO but also provide track for loading cars and barges on the water feature. That required tearing out the existing right to left track and installing a left to right plan. In order to get reasonable grades, grade starts its decline about where the tape rule is at the bottom right corner. (the cut area is visible along the concrete wall.) I am trying to keep this no more than 4% grade. The track should level out once it hits the loading area. Now the question is whether to use the 1x6 silo config shown, split in 3 - 3, or stack the columns in a 2x3 config.
The left side drops about 2 inches then rises back to grade behind the silos. The turnout seen on the left will split into two tracks for grain loading. Those tracks will drop an additional 2 inches +/- to account for a reasonable transition of the water line over the entire inner space.
As I was going over the area, I confirmed to myself that older warehouse space generally had no more than a 40 foot span between columns and often 24 feet. This is important because the factory windows I wanted to use would not work very well across a 12 inch / 48 foot span. Now to do additional mockups using 32 and 40 scale feet between columns.
This is what it used to look like before I deconstructed the area.
Maybe an interesting note; the hoppers shown are Atlas low side Hoppers - the only ones I could find that have the ability to open the covers. I had the Wayne Seed hopper and to be honest wondered why Atlas made one that opened since the latches are easily broken. Now that I built the silo and have the discharge assembly, I am glad to have the ability to open them to display loading operations.
Attachments
Jeff, I know nothing about grain silos, but I like the symmetrical 3-3 look. That is a good idea to stage the hoppers with the hatches open. I don't have any covered hoppers, but I do have about 8 reefers and like the ones that have opening hatches. I don't ever plan to have an icing platform, but I think the opening hatches always stand out over molded ones.
Jeff, I just love all your elevation changes. Those are such a challenge for me. I also know nothing of grain silos, however I love all your buildings in the town behind the silos. Therefore, my vote would be for a 3/2 config just to make sure those buildings get seen too. Just my 2 cents! Whatever you choose will look great and will be yours. Thanks for sharing.
Mike
@LT1Poncho Mike, the last photo was in a location which severely obstructed the view of the town. I've been mainly posting on "what did you do" but decided this needed to be on the TPRR thread. At this point I need to decide on whether to use the 3-3 look seen on the last photo or the 1-6 seen on the first photo. I tend to prefer the symmetry of the 3-3 configuration. The center building is a mock-up and will have more detail in the next structure. The most difficult thing for me to conceptualize are the elevation changes, I know I want them ( makes everything more interesting IMO) but challenging to model them. I used the L-Girder method which really allows one to easily do the elevation changes but I slapped sheet plywood over the top thinking I could change it later.
this video shows how these cars are loaded. 6 minutes per car. I prefer a cushier job, especially at those temps.
Regardless this is where the silos will go. I tend to use transformer control so this is the most likely view. The second image is looking at it from a 90 degree turn from the left of the 1st image.
This view will look down the water feature. Water will be on 3 sides. I think there is enough room to do a drop down so the water could be continuous from left to right side. Yeah there would be a seam in the middle -- but ....
Attachments
Hi Jeff, things are looking up. My thoughts are if you go with the 3-3 setup and put the silos to the right of the center building, that would leave you room to the left for different companies that might need RR shipping. Just a thought!
Mike, my thoughts as well. I have to trim more off the left side plywood in order to make the silo tracks come in at a reasonable angle. I will end up using a couple of lengths of Atlas flex track to make the curves something over 045. Those hoppers bind on them but roll freely on 054.
I'll push the silos as far right as practical. I am leaning toward an 1-6 configuration to give space for hopper loading.
Ah, well since 1-6 gives space for hopper loading, then that’s definitely the way to go. 👍🏻
Yes, I find Atlas flex track is far easier to bend to the right shape than GarGraves. I know lots of folks have mastered the GarGraves bend, but I ended up making a mess even trying to follow videos. 😄
Jeff- I like the look of the 6 silos lined up with the building in the center.
Not that a guy from Lawn-guy-land knows much about grain silos.
The closest I used to get to a silo was on our local Dairy Barn Store......![]()
Bob
I have an Atlas 072/054 curve turnout on order thru the bay. That should help fit in the double track feed.
Spending ones life in the Midwest and in particular Chicago and Central Illinois, some things stand out; 1) we are very flat here, 2) the soil is great for growing crops, 3) get outside the Chicago metro area and all you will see for 200 miles west or south will be corn and soybean fields, 4) at least for corn, farmers can get 200 bushels per acre that means a LOT of grain harvested, 5) every 10 to 20 miles there will be a small town with a grain elevator and rr tracks alongside to move the grain to market.
Especially in winter when the fields are dirt, it is quite easy to watch the sun set over the fields. Not quite like watching it set over water, but pretty close. Do a google map search and head south along I-57 to Champaign or Effingham and you will understand what I mean.
I can vouch for the corn, grain, and big silos when I took two trips to Mattoon for work. The silos we see in Appalachia are on old barns the same as when I was growing up.















