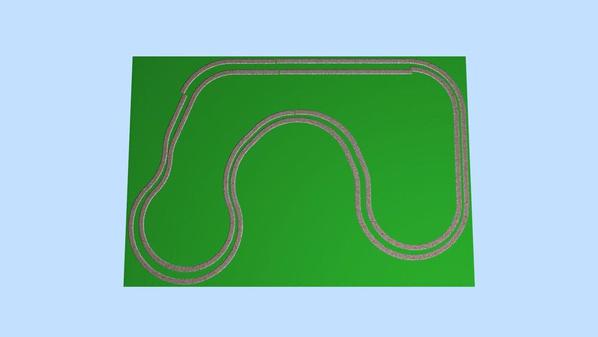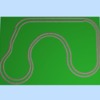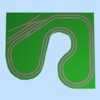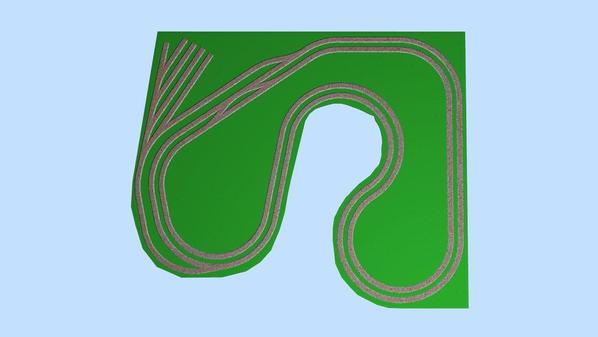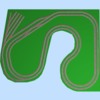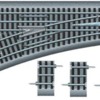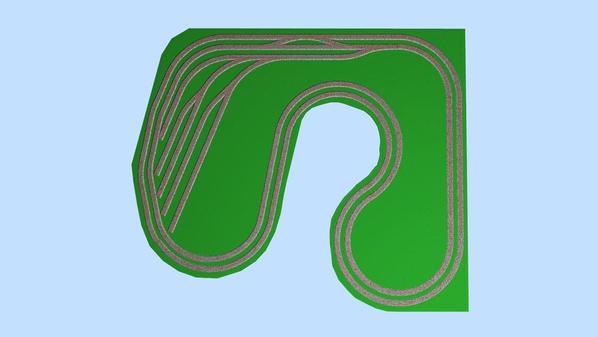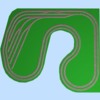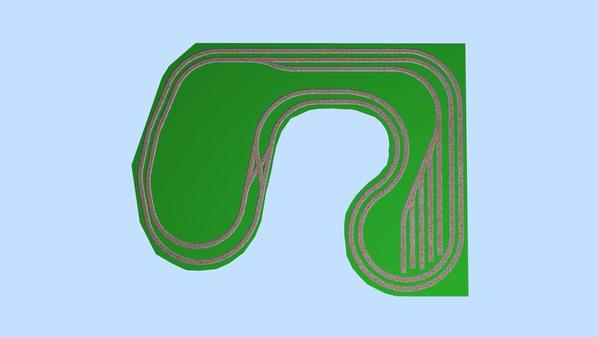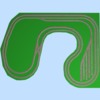I have attached my first very rough idea for a 14x18 area. I really wanted to keep it to 14x16, but with the curves, haven't made much luck.
I am struggling with the diameter of track. I really wanted to use 72" fast track as the outside line and 60" as the inside line. I am not sure if this is ideal or not. I don't have any large locomotives that require this yet, but figured down the road I may.
Does anyone have suggestions on this? I was thinking of scaling down to 60" and 48" but heard the 60" fastrack switches don't match the 60" curves very well.
I also had thought of just a rectangle table around 7' x 16'.
I tried an L, but it seems like there would be too many curves.
There are lots of rooms for improvement here and I have been struggling getting started.
Any thoughts would be appreciated.




