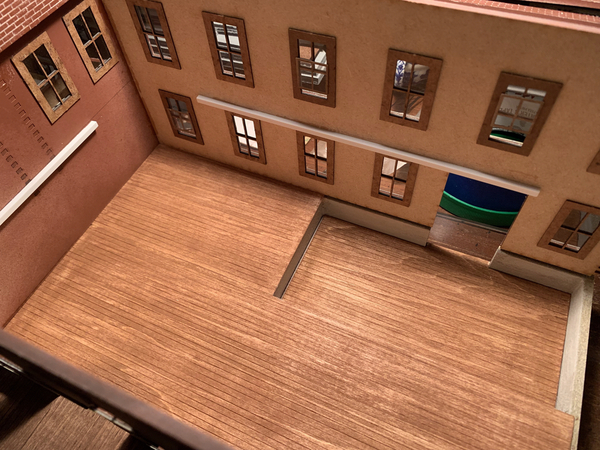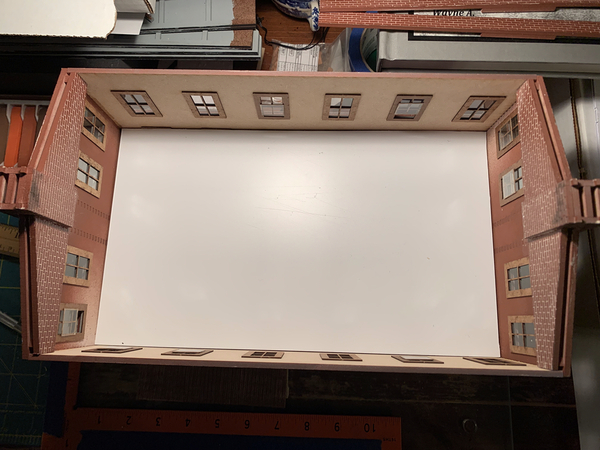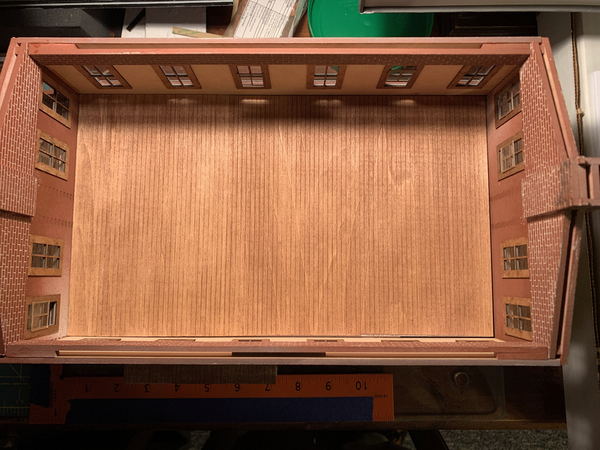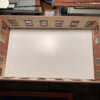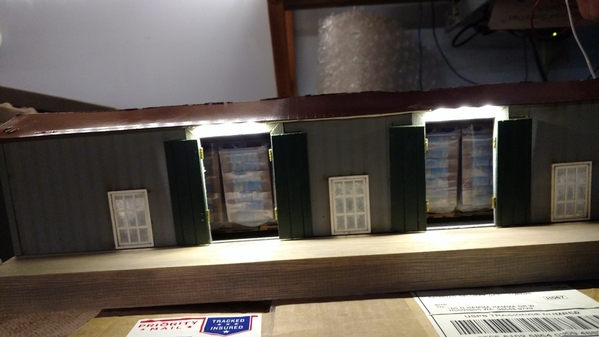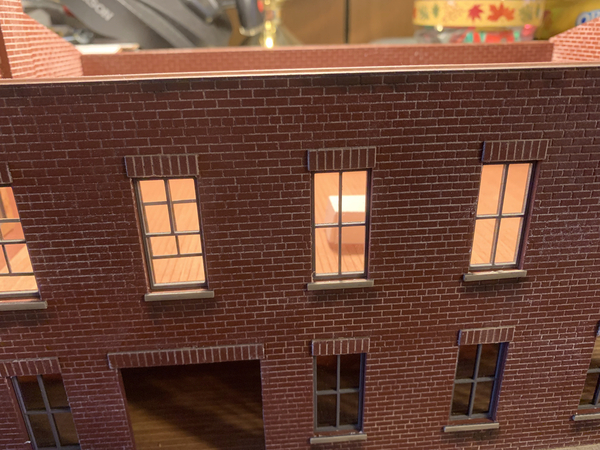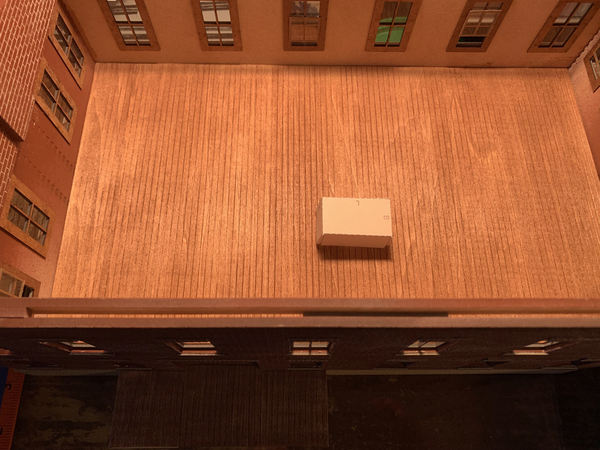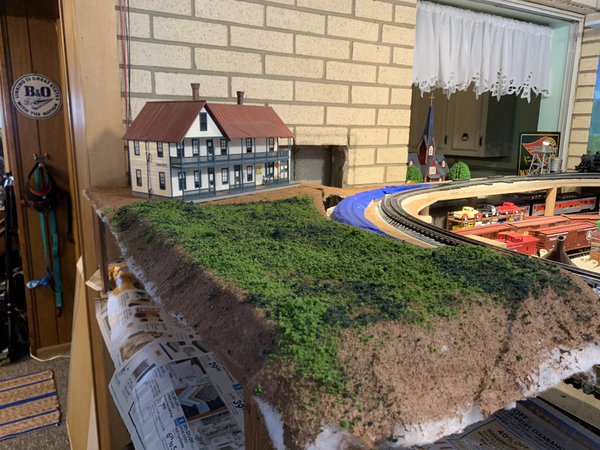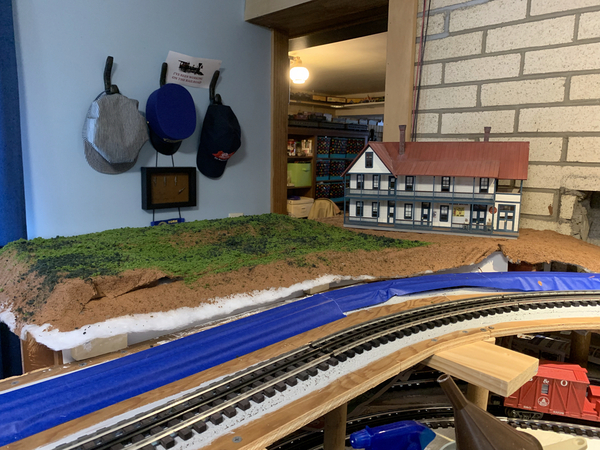Thank you, Mike, Andy, 42trainman, Darrell!
Darrell, yes it is growing on me. I was looking too closely at it. When I moved over to the layout where I plan to park it, I liked it. I'm with you and others. The color Dennis recommended is right on for aged concrete. 
42trainman, Well Job did have his moments; but thank you. I have heard people comment on my patience since I was a teenager; which was long, long ago. 
Andy, I think I am going to buy some Pan Pastels. I do not like to weather much, since I like things to look like they are well maintained. However, concrete, stone, and other like structures just keep on with no maintenance so after a while they need weathering.
Mike, I can sympathize. I spent about 20 years when the girls were growing up without a layout. I got on various email groups, bulletin boards, forums, and always felt sad spending my time fixing toys, going to music practices and performances, and umpteen girls basketball practices and games. Holly played for 13 years, and I don't like basketball.  I prefer baseball.
I prefer baseball.  However, it was all worth it! Holly teaches private lessons and performs as a soprano and harpist. Heidi is an artist working in some very seldom seen art mediums. They are in their 30s and are responsible, well adjusted adults with great husbands!
However, it was all worth it! Holly teaches private lessons and performs as a soprano and harpist. Heidi is an artist working in some very seldom seen art mediums. They are in their 30s and are responsible, well adjusted adults with great husbands!
The Mig Ammo Terraform thin concrete arrived yesterday. The color is great for newer concrete, but I was surprised how gritty it is. Ted, you did show me. I painted it on the inside walls of the lowered floor section. The difference in color between it and the Krylon Desert Bisque spray makes this look like concrete that hasn't seen any weather. That is good. I did find it too rough, so I sanded and filed down the rough edges when dried and popped the lowered floor back in. This photograph shows the difference between the two. The bisque is seen on the top of the foundation and the new paint on the interior wall. I like it. 
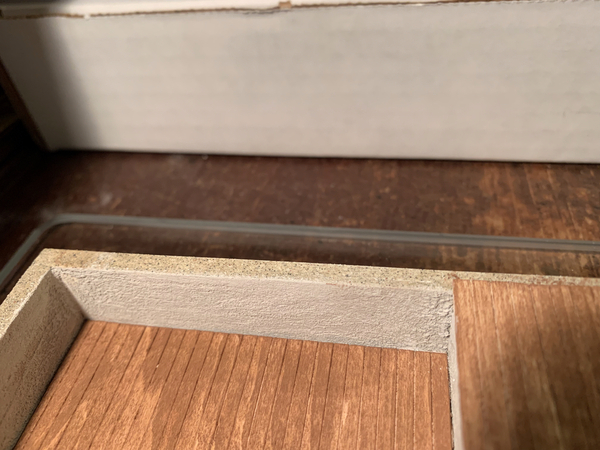
![]()






