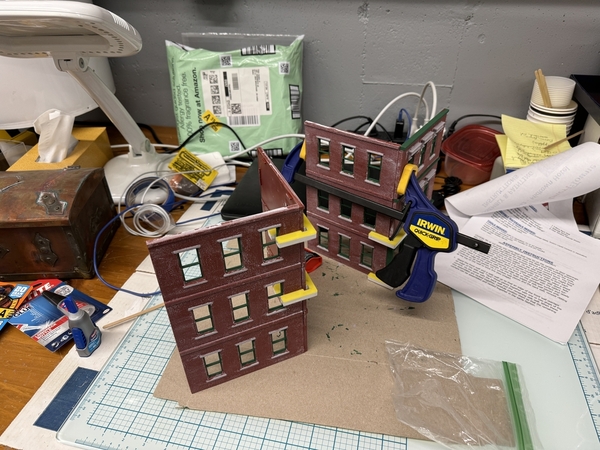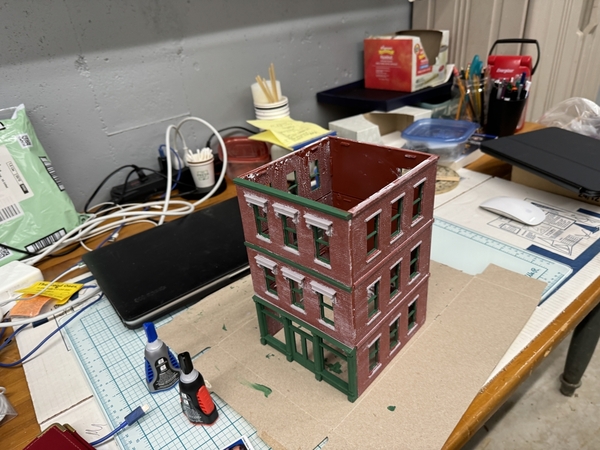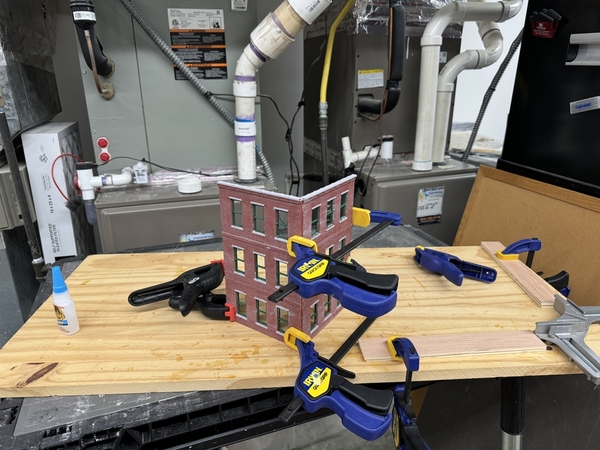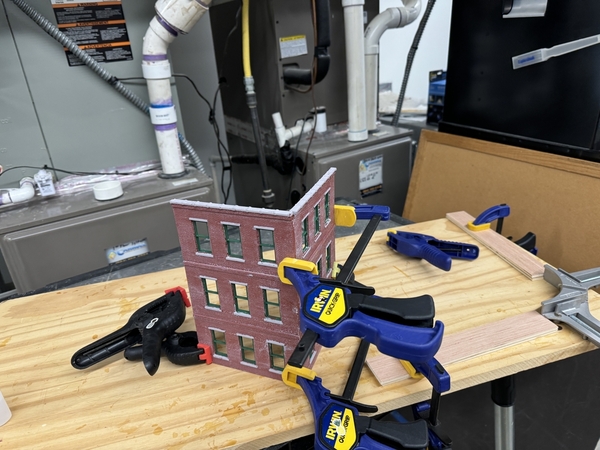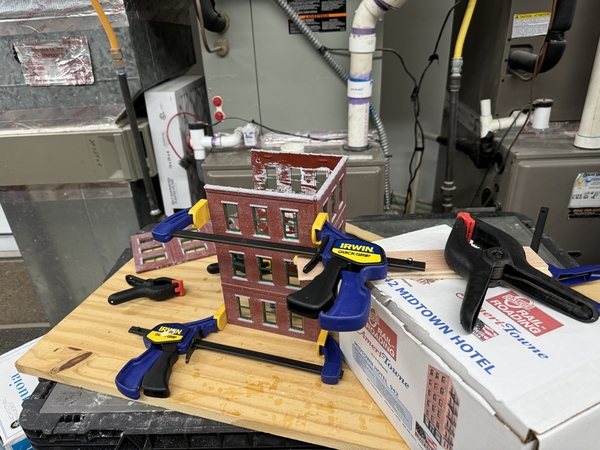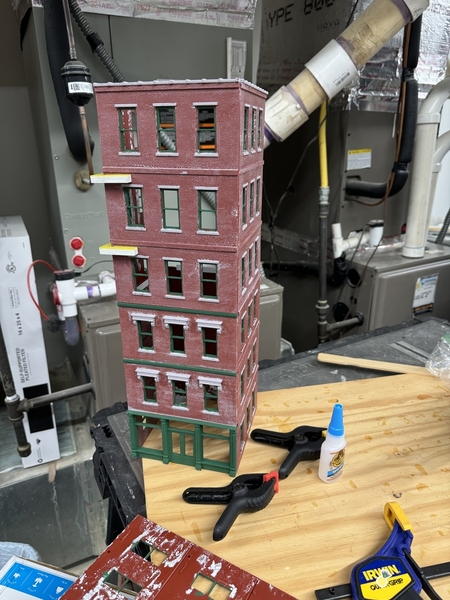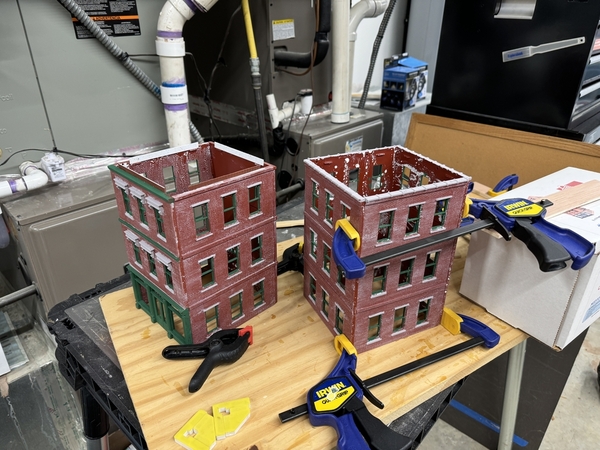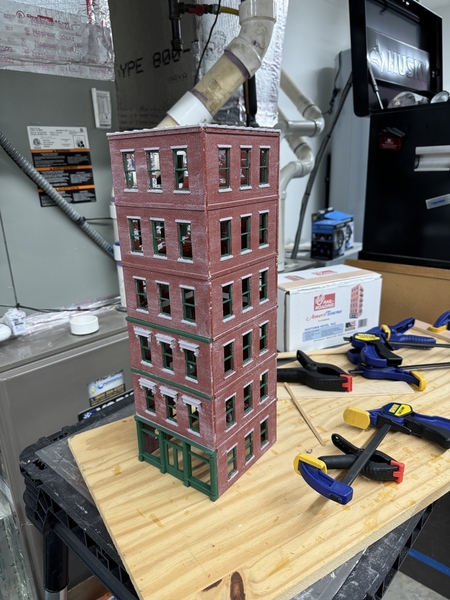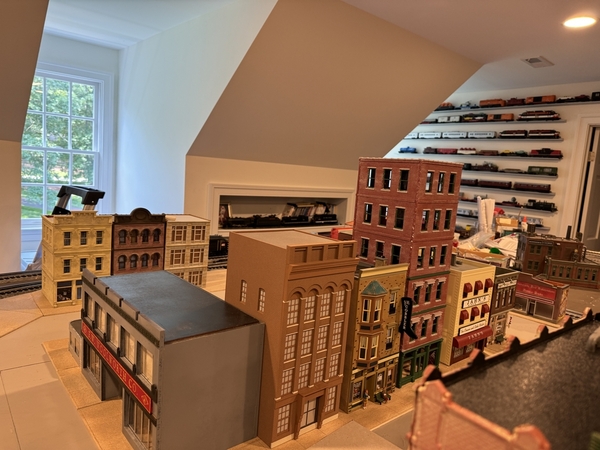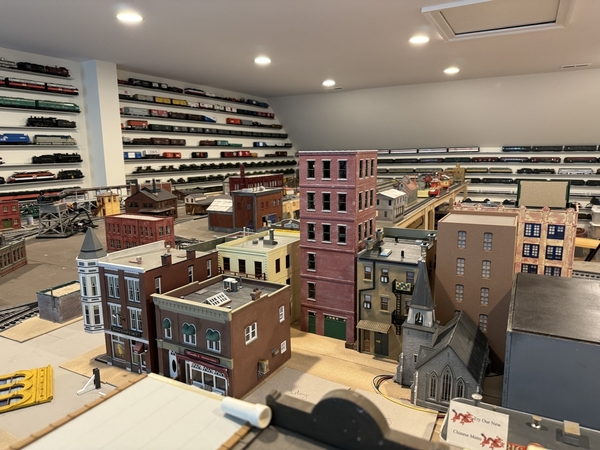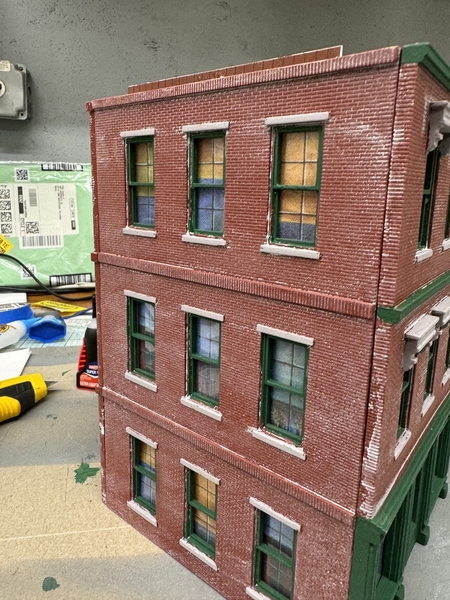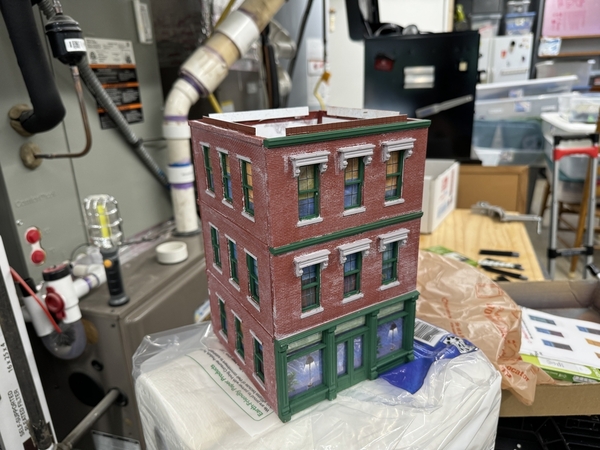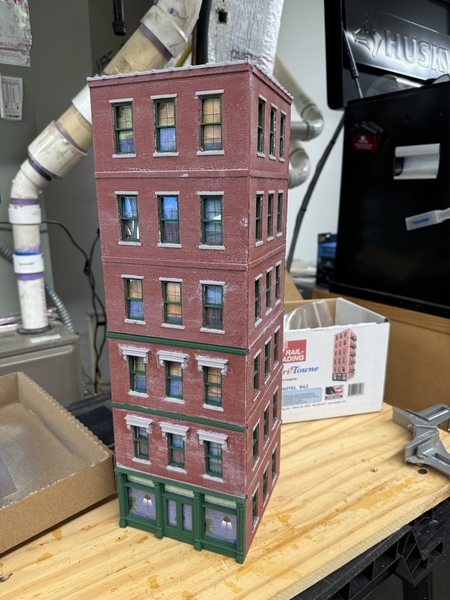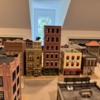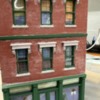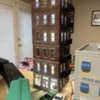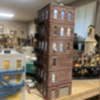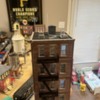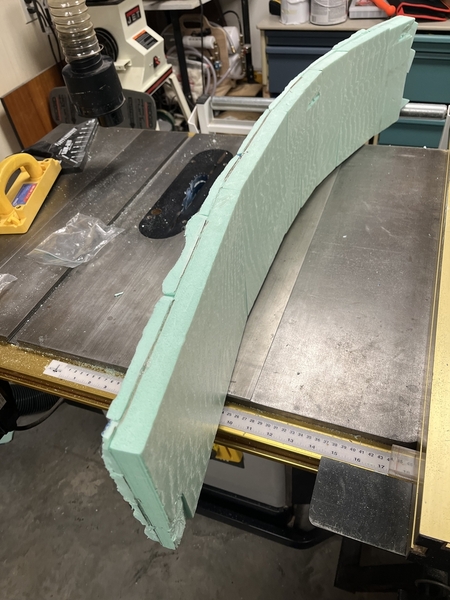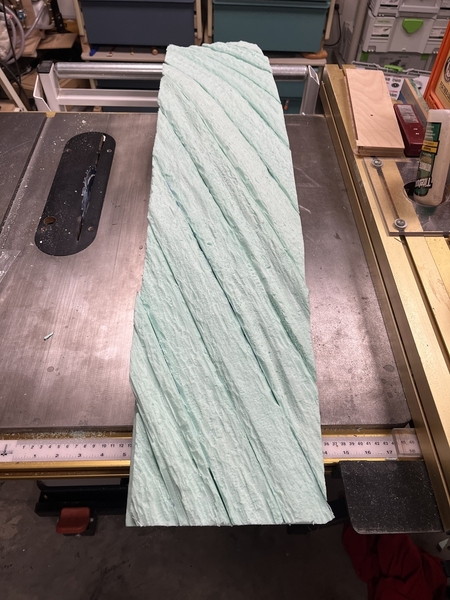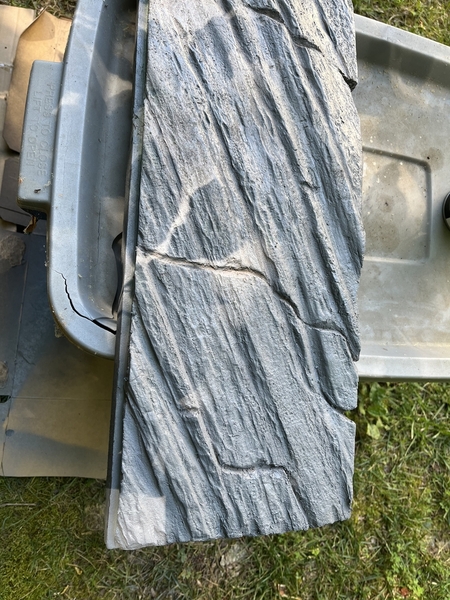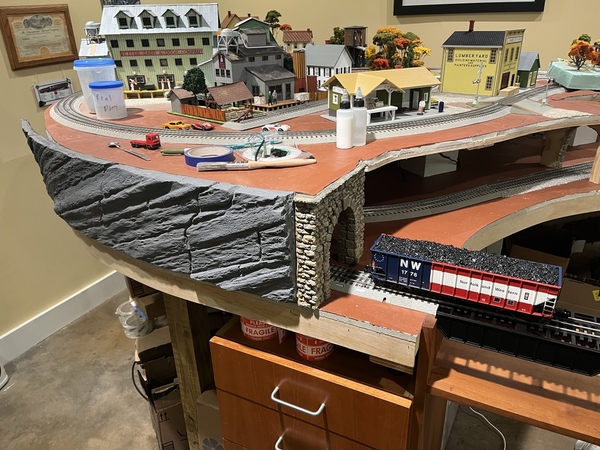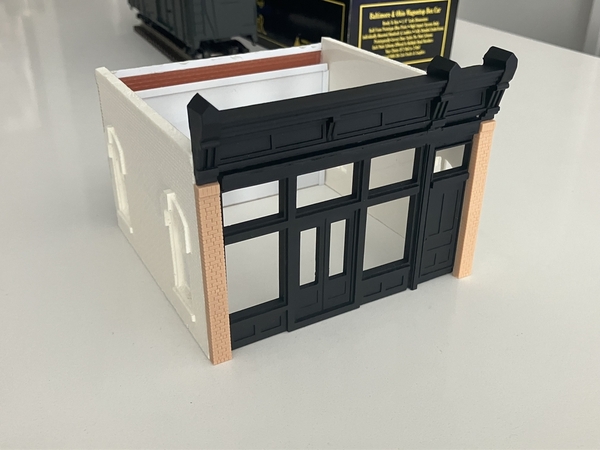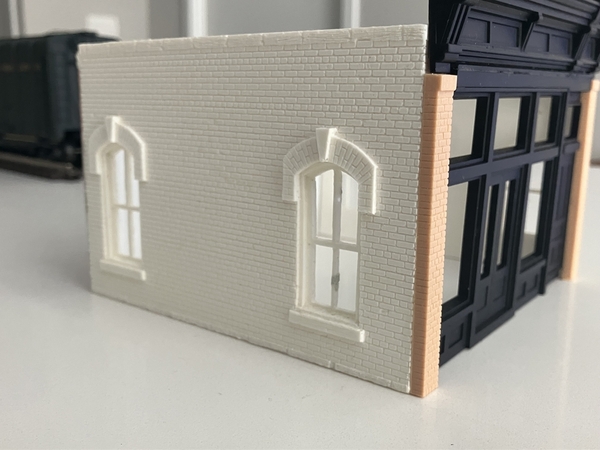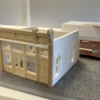Good Morning Everyone and happy Father's day to all the Fathers out there. I will stat with something I created in the past. Lets see what you have been working on.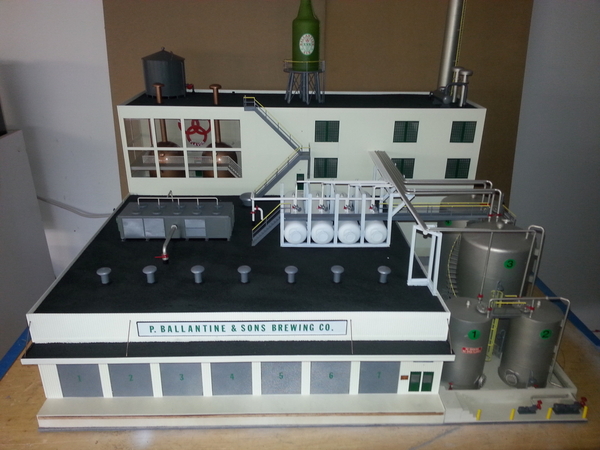
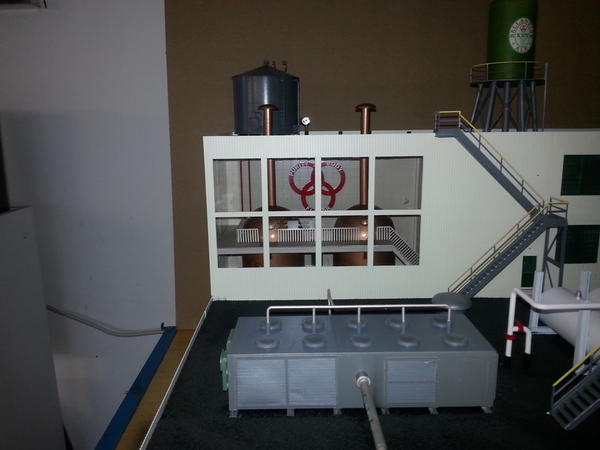
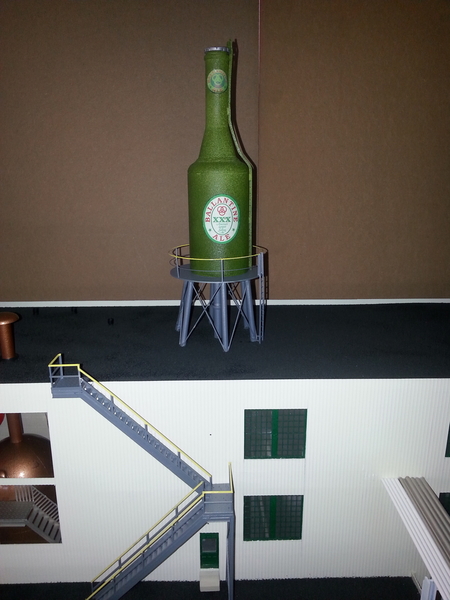
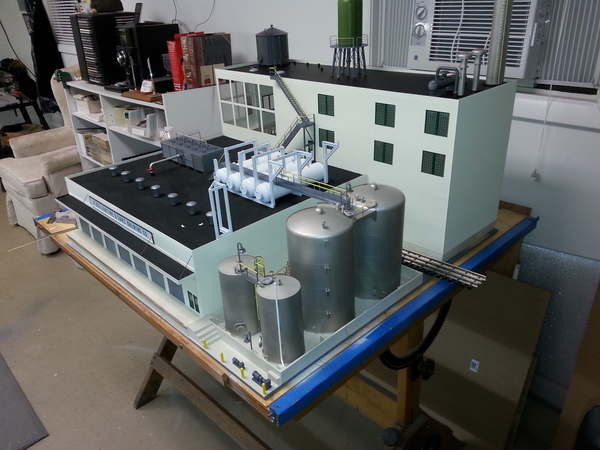
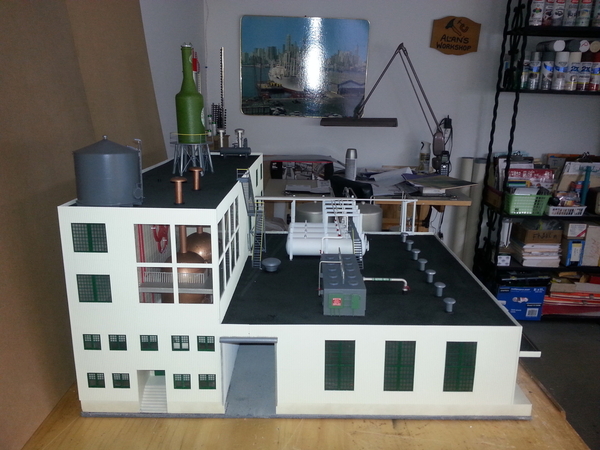
Replies sorted oldest to newest
Happy Father's Day, Alan.....and, everyone!
I love the brewery......growing up in the Bronx, I used to listen to Mel Allen and the gang say, "Baseball & Ballantine".
Painting done......the building went up!
Clamps are important.....there is always a little "warping' of the walls.....
I did not glue the 3 story sections together. Note the top of the bottom section on the left. I made tabs out of styrene (I had a lot of tile sheets that I salvaged from the old layout from my subway station). The fit is tight but the sections are easily removable. I figured that this would make the building more amenable to repairs, lighting, etc....
This is where it will belocated on the new layout......
The fire escape will be the next piece I construct.......
But 1st, back to the garage work table for the "window glass" and "window treatments".
Here is a good picture of one of the tabs that hold the building together.....
Here is a shot of all 4 tabs.....
A little more weathering will be done with a black wash showing some streaks coming down from the wind sills....
Have a great week.......I'll be going to the TCA Convention this week in Lancaster. The raritan Valley HighRailers have a very detailed 24x60 layout......I'll be looks for ideas to model and if I see any good scenes or ideas, I'll share them next weekend.....
Have a great and safe week, everyone!
Peter
Attachments
Alan, I love that brewery! Your proportions in your models are perfect. Something I need to learn.
Peter your building looks great and eerily similar to one I finished last fall…lol…I love the design of the building, and I made mine into a hotel. Still trying to mount the miller engineering “Hotel” vertical neon to it????
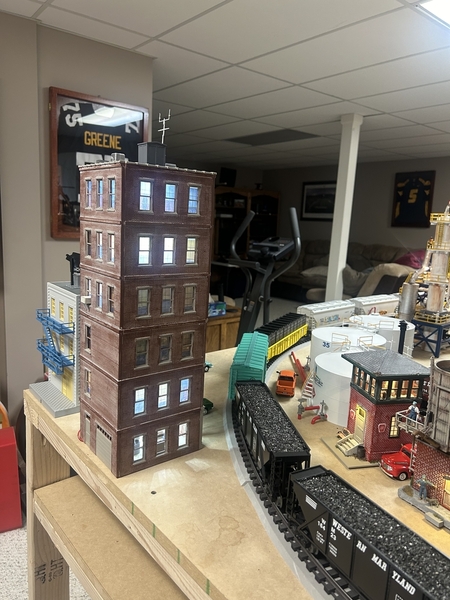


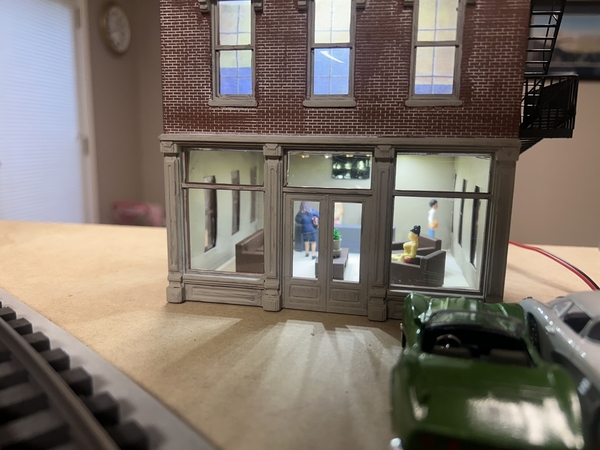
This is the first building I really focused on lighting. Trying to get more realistic interior lighting etc. Still learning. Thanks for sharing and Happy Father’s Day.
Mike
Attachments
Well done, Mike!
Peter
I have to get creative to deal with the edge of the layout between the upper and lower levels. Another challenge is the designed curved layout to minimize impact to the closets next to the corner.
formed a foam substructure for the curved rock wall, then carved the edge of 2” foam. Ripped the carved strips on the table saw, then glued onto the substructure. To hide the seams. I used sanded grout I had left over from a kitchen project. Carved some vertical wear lines and then spray painted the foam for a base to the next steps of washes and dry brushing.
Attachments
Beautiful work everyone!
I’ve started a kitbash using parts from a walthers cornerstone kit, DPM and milepost models. Gotta love when this stuff fits together with minimal work!
My inspiration is the Lionelville Pharmacy released about 20 years ago. (https://www.lionel.com/products/pharmacy-6-34128/) I plan to paint the side walls a similar color as the tan DPM walls up front. As for the interior, time will tell ![]()
Attachments
I had a narrow corner of the layout to fill in so I put in a M of W section crew. Still needs a lot of weeds, tools, and general debris added.
Ken
Attachments
With only a 4x8 I'm going with temporary scenery to compliment the trains I'm running at the time. For now hot shot intermodal unit trains so the 4x8 is an intermodal transfer facility. I'll be adding to it while the intermodal trains are running so more pictures with added details my show up in following Sunday Scenic Showcases.
So far I've got Plasticville, Lionel and LEGO structures and accessories, Lionel, K-Line, MTH RK and some Atlas containrs and ISO tanks. I see the need for for some close-ups. Maybe next week.
Attachments
@Alan Graziano posted:
Alan,
Nice work. I believe this one lives on the NJ Highrailers layout. If so, I've seen it in person with its wonderful truck fleet. Thanks again Ben!!!
Dave
Good idea with the tabs Peter. I'm gonna find use for that idea....









