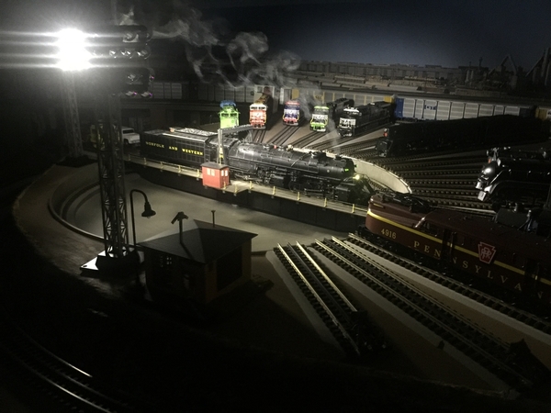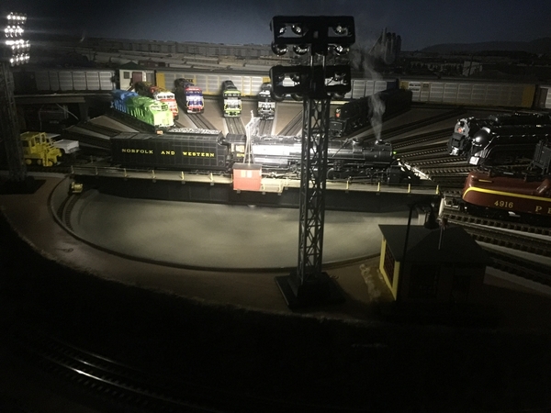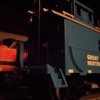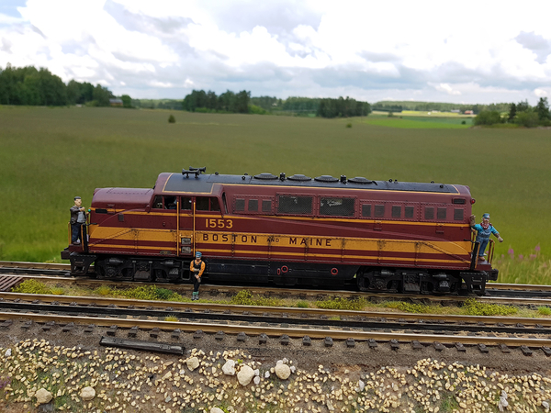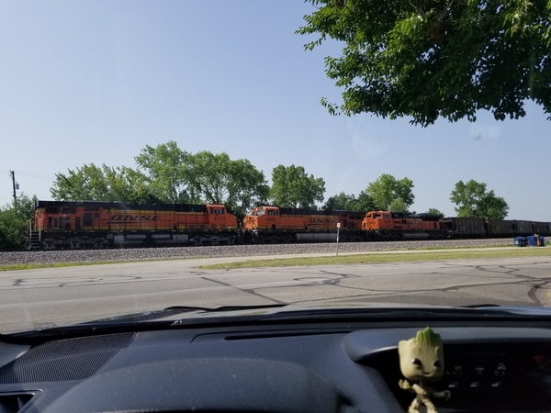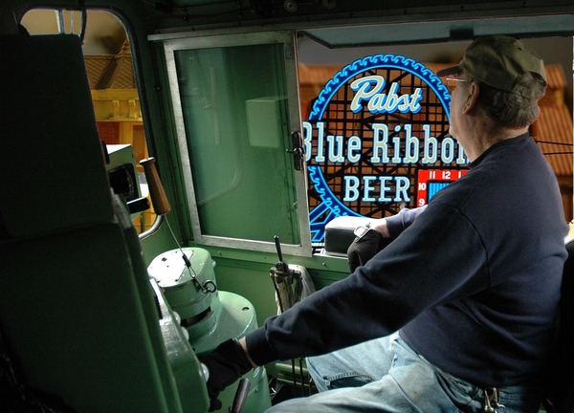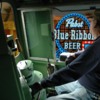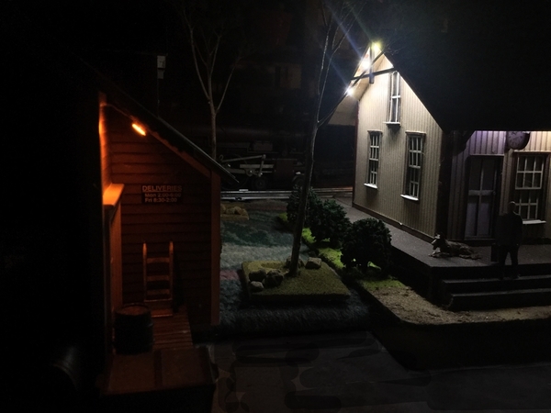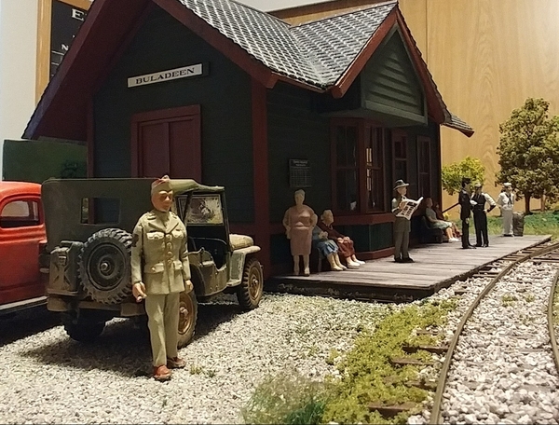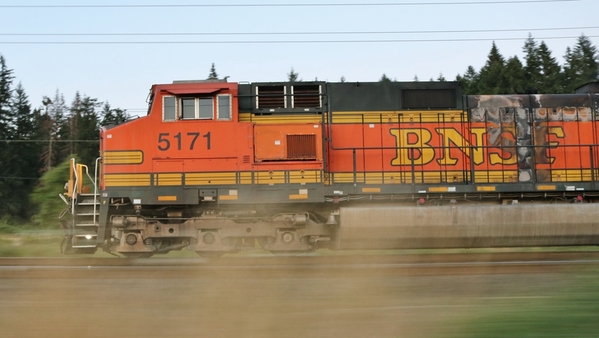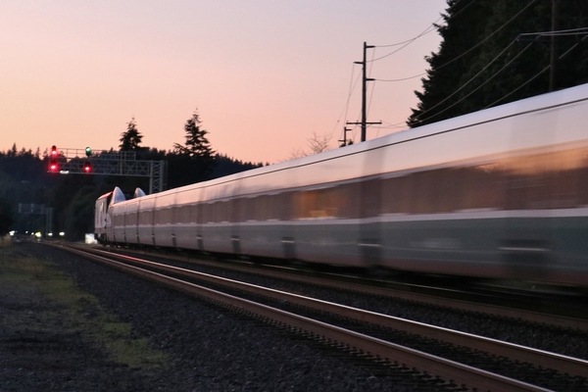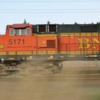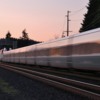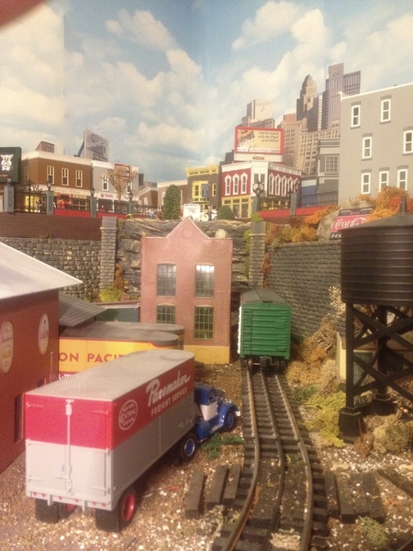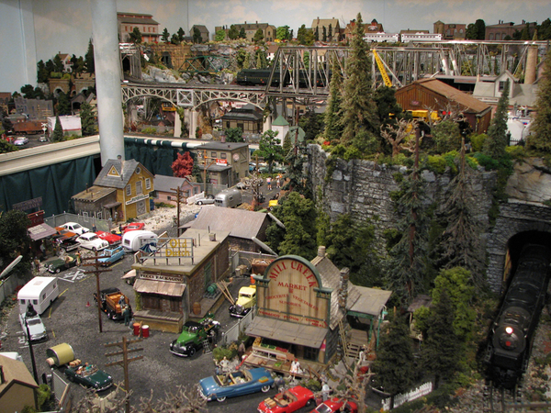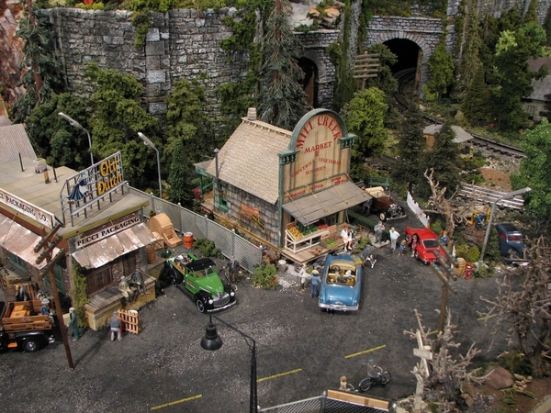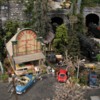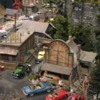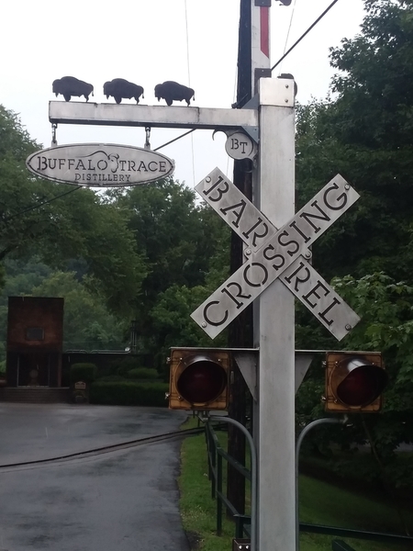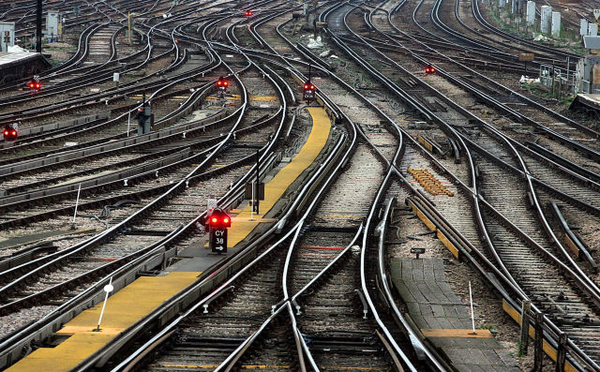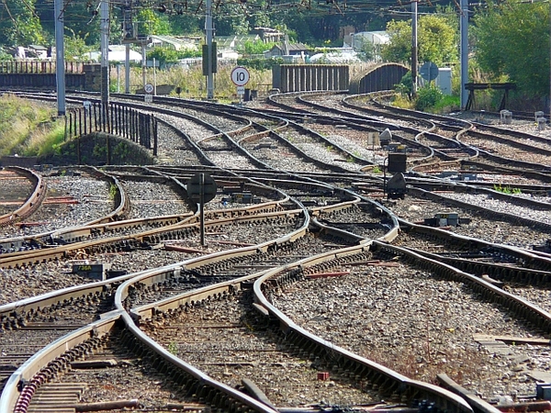Hi Folks,
Most of you know me and my situation. For those of you that don't - 5 years ago all my model railroading plans had to go on hold because my wife took sick and spent 7 months being tossed back & forth between the hospital and the nursing home. She came home 7 months later and my no. 1 priority has been helping her to recuperate.
So, I really appreciate the talent, ingenuity and inspiration you all display in your pictures. Being able to see what you have done takes my mind off other things for a while.
Thank you all for sharing your talents, ideas, inspiration, ingenuity (and any other complimentary "i" word that comes to mind.
Keep up the good work for those of us who, for whatever reason, don't have the time or resources to create their own empire.




