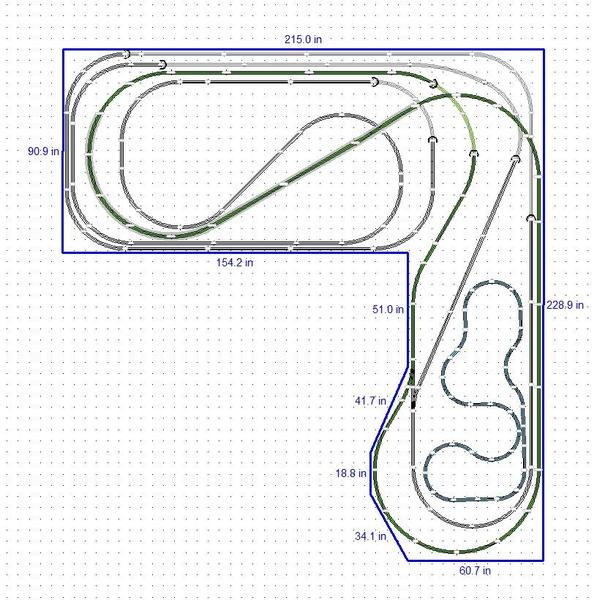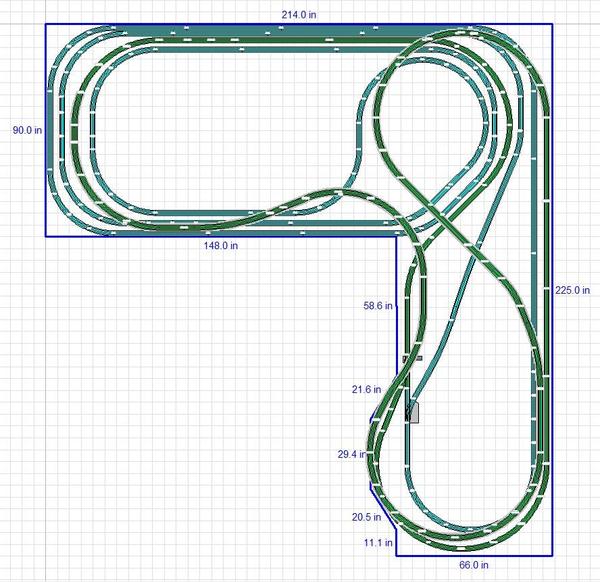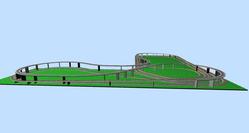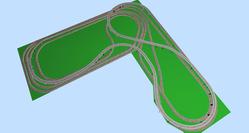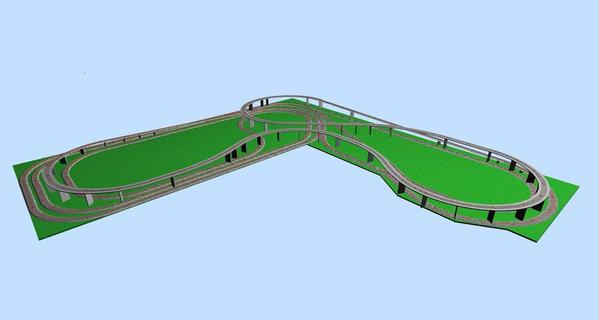Here is a photo of a layout i drew with a CTT Inc o-gauge track template, 1 inch = 1 foot. Sorry that the photo distorted the outlines a bit but hopefully it still makes enough sense. The basement room I'm using has doors along one wall for the water heater, sump pump, etc, and the door out of the room in the fourth wall so I'm pushed up against only two. I have 17'10" along the top and 18'9" down the right side. The upper portion is 7'6" deep and the right side has to be 5' deep at the bottom wall to make room for a door. I will be using Gargraves flextrack (been buying loads of it on ebay, so that decision has been made), and as you see I have to bump out a bit to accommodate the 072 curve.
Oh yes, the curves. The large radius route is all 072, basically a bent figure-8, with about a 4% grade along the walls so that the middle shaded part is 7" high. The inner loop uses 054 as its smallest radius. It wraps around inside the larger radius route to try and get the most out of the space.
As you can see, there is a lot of open space left. Of course I'd like a town, but there's room also for a modest switch yard. At the moment the track plan includes only two switches as a possibility to get from the outside track to the inside. But for the most part, i want to have two independent runs going. On top of all this, not drawn in, there will eventually be a third, higher, independent dog bone loop for my Shay on a logging route.
I'm not sophisticated enough for track plan software, but the measurements work out so far. If anyone has any input I'd love to hear it.
Thanks!
Dominic Miele




