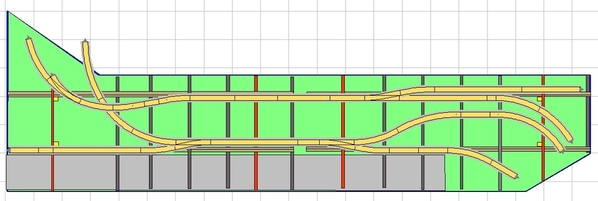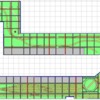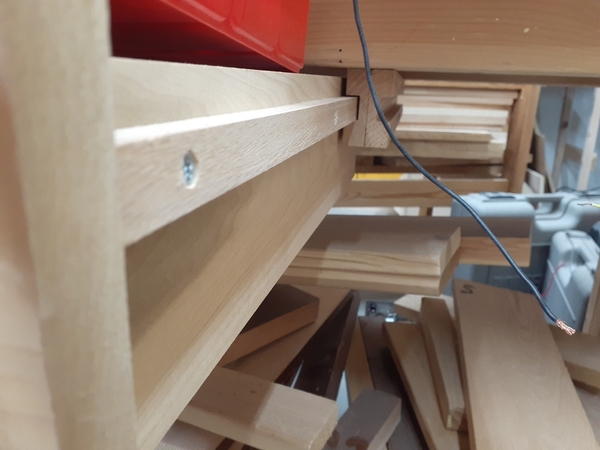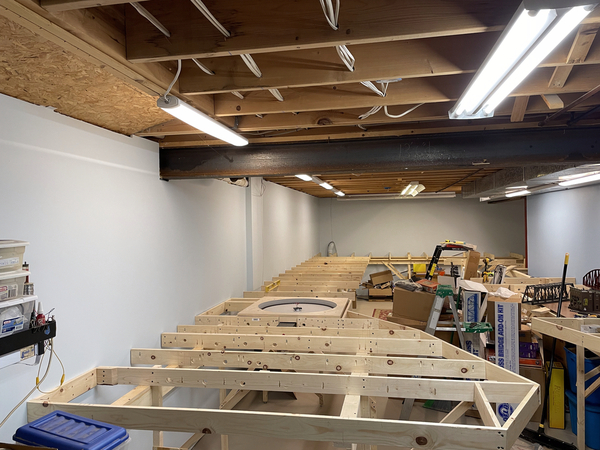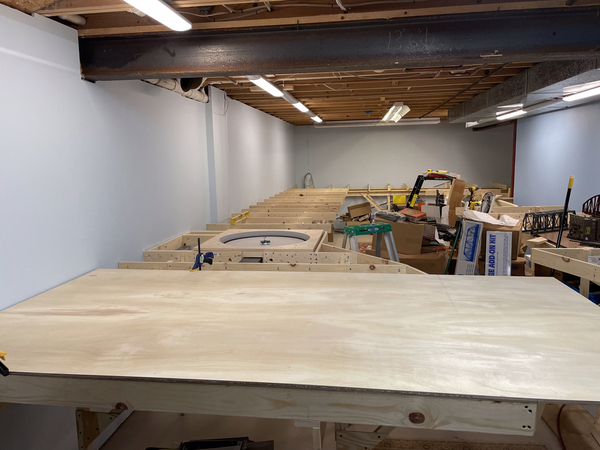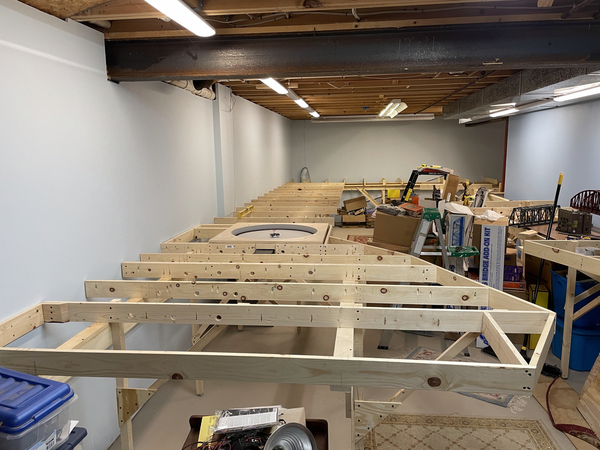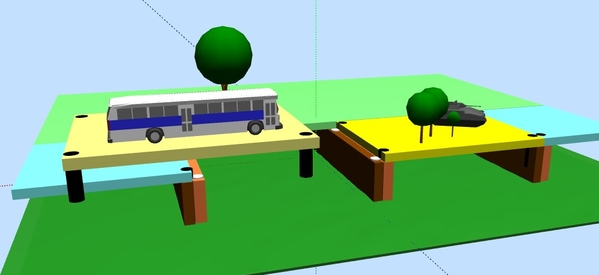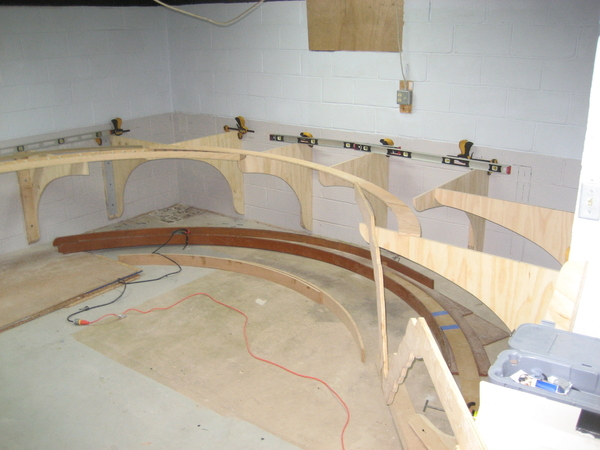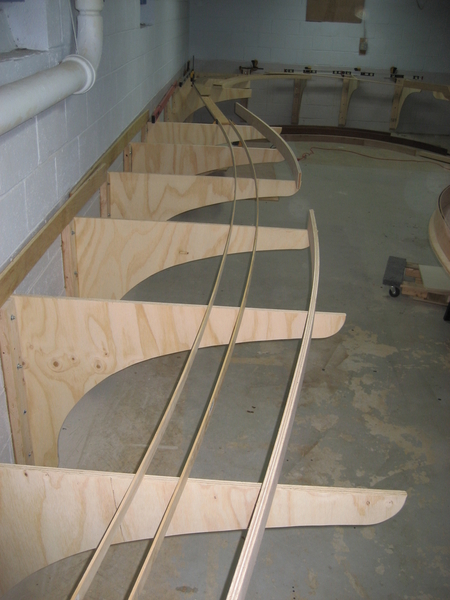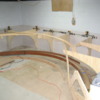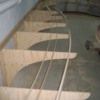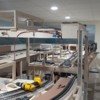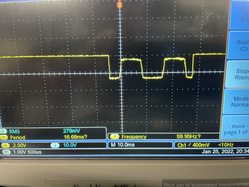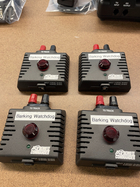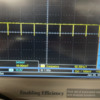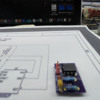@Aegis21 posted:The framing is L-girder and the joists can remain while the baseboard could be removed allowing for better access to the back. At present the section is four foot wide. Removing a one foot section gives me a three foot reach instead of four foot. I do have a topside creeper which I am leary about working on for delicate work for extended time periods
so my hope is to cut down on reaching four feet to work on the layout
The facia had me scratching my head too.
The suggestions from Dave and Tom above sound like good solutions. I like the drawer concept. Lot's of heavy duty drawer runners on the market. Use the under-mount type and there would be no clearance issues along the sides of the drawer.
A simple L-bracket attached to the framing that the drawer section can sit on would work as well. A couple of pins would hold it in place when in-use. Just remember to create power blocks so you don't accidentally run a train into the abyss.
Bob





