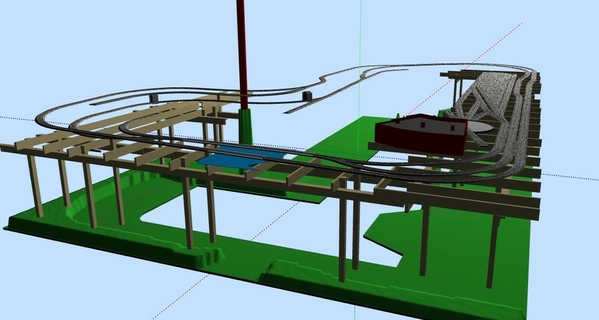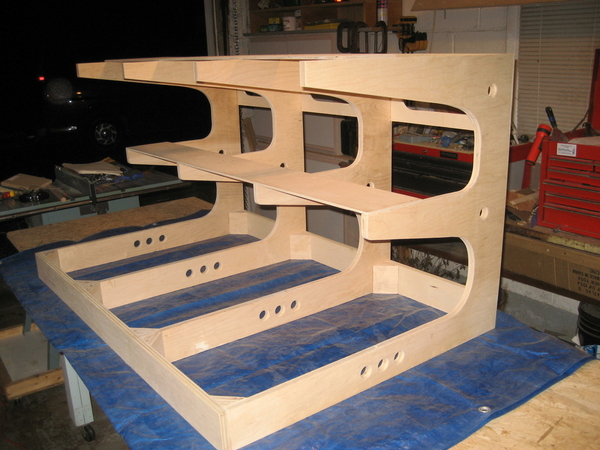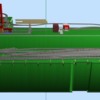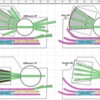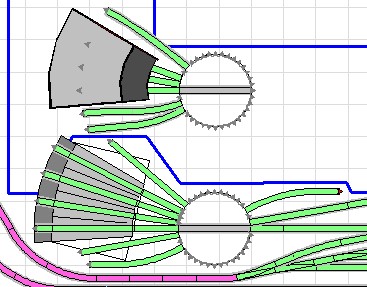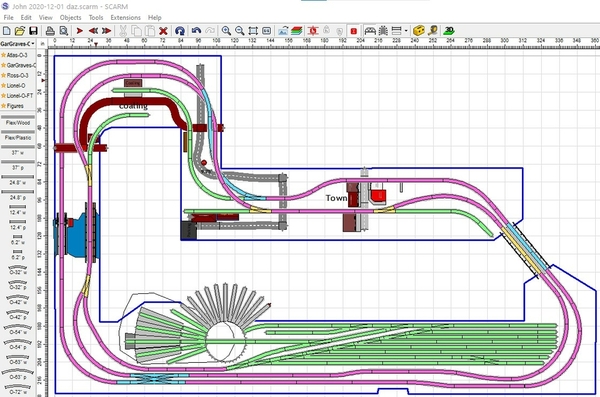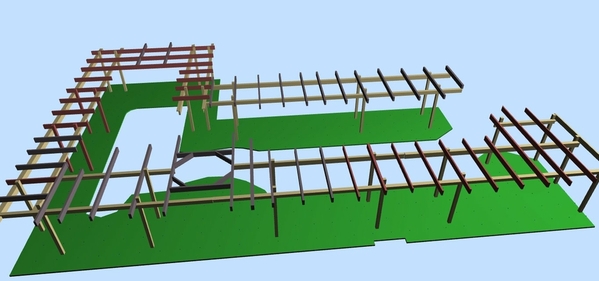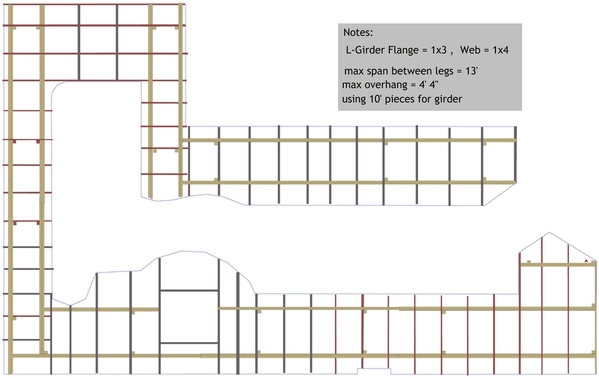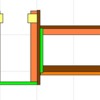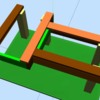John, no worries, just a little frustrating that all manufacturers don’t define their footprint the same way, at least not on their websites. Altoona seems to be the best. They measure from the center of the TT and appear to have 2 models; 55” with 26” walls and 60” with 32” walls. Both have capability for 3” extensions to extend the walls to 29” and 35”.
They say the 55” is for use with 26-30” TTs and show the 1” difference in distance from TT to front wall between 28” and 30” TTs. This suggests another 1” for the 26” making the distances 14, 15 and 16”. They don’t say it can’t be used with larger TTs, but I suppose the assumption is that if you need a 34” TT, then you need a longer RH.
Then they show the 60” with the 34” TT, but say nothing about smaller TTs, so I don’t know for sure if you simply add 1” for a 32” TT or if it can even be used with smaller TTs, though I see no technical reason it can’t.
To muddy things more, they go on to show a 15-stall model with a 34” TT that appears to use the 55” version because it mentions the 26” wall and 60” to the rear wall. However, they don’t show how far is it from the TT. So they make you guess by subtracting the 26” wall and the radius of the TT (17”) from the 60” to end up with the RH 17” from the TT. How hard would it be to include those dimensions?
Now, by turning off the track outline and turning on the center rail in SCARM, I’ve been somewhat successful creating roundhouses as long as they provide a footprint box. It takes a lot of trial and error because they never provide the degree of offset. Korber does the best job of explaining what happens if you try to place the RH closer to the TT, but Brennan carries this further by discussing the use of curved leads to the RH. Unfortunately, they don’t mention engine clearance, or at least I didn’t see it. The key is extending the straight track outside enough so the engine will clear regardless of the curve, but they don’t even hint at that, so it becomes trial and error. I suppose most folks who buy this stuff contact the manufacturers to get the information and they have large layouts. I get frustrated because I can’t definitively tell someone if something will fit or not. I’m pretty sure I understand things, but so far no one has validated that understanding other than Bob from Altoona when I was asking all these questions for anther layout.
Here’s what I’ve gone through with Altoona and Atlas 5-stall RHs and 28”/34” TTs. The Altoona took the longest because of all the trial and errors to figure out the angles. The Atlas took about 10 minutes because the provided the angle. Once I figured out the angled, it was just a matter of rotating the RH that many degrees and adding the whisker tracks. To get the walls it’s just half the angle and drawing a line to the edge of the box. The Atlas was a bit more involved, but it was just a matter of rotating the box 15°, then 7.5° for the sides. However, I don’t know the length of the sides, so I just guessed at about 28”. The main thing is the size of the box and you can see how much wider the Atlas is compared to the Altoona. The Atlas doesn’t have the Big Boy extension, so it appears shorter than the Altoona, but it won’t be. It’s obvious the Atlas takes up the most room, especially width.
Not sure what this all means, but maybe it’ll help you figure out what the next step is.
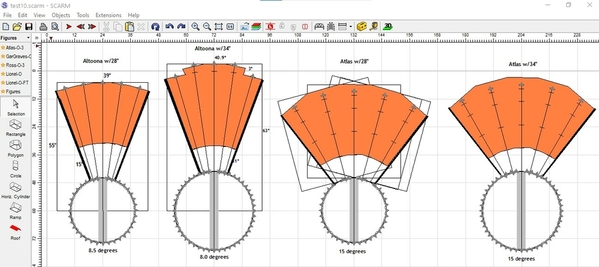
![]()




