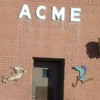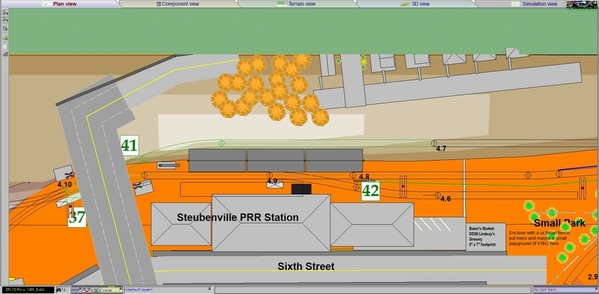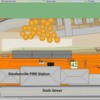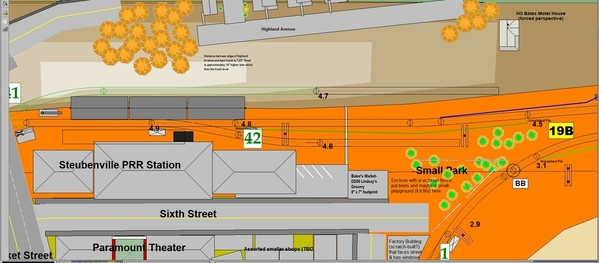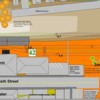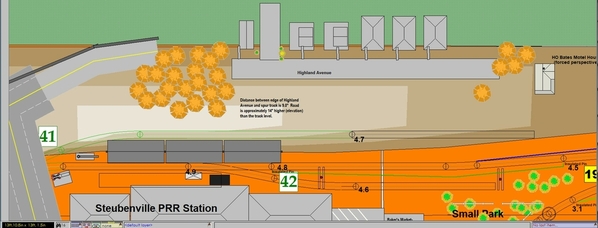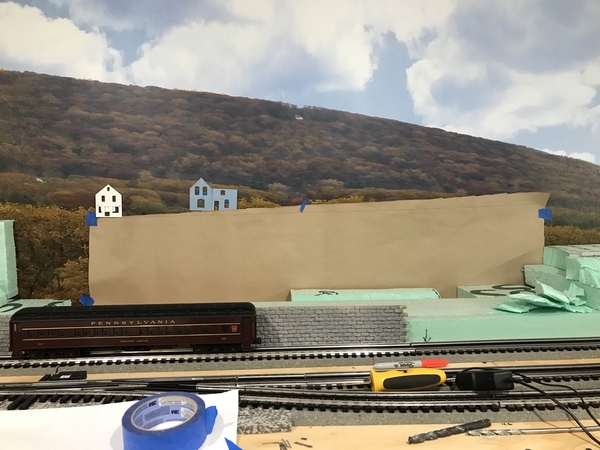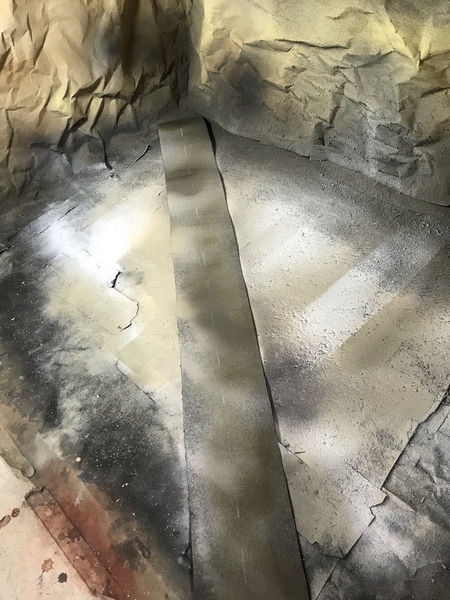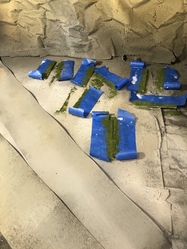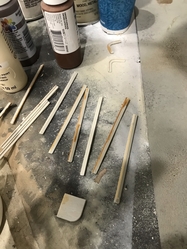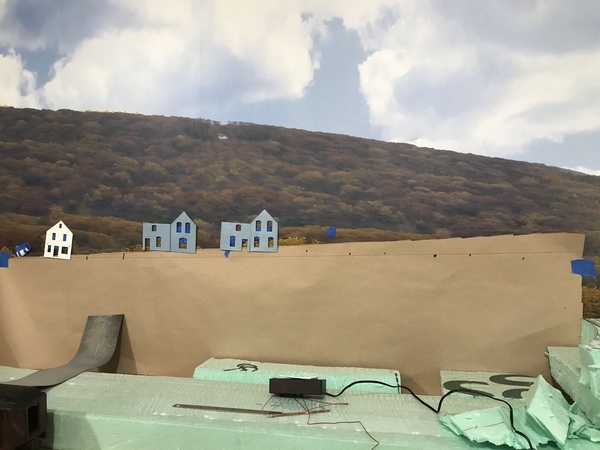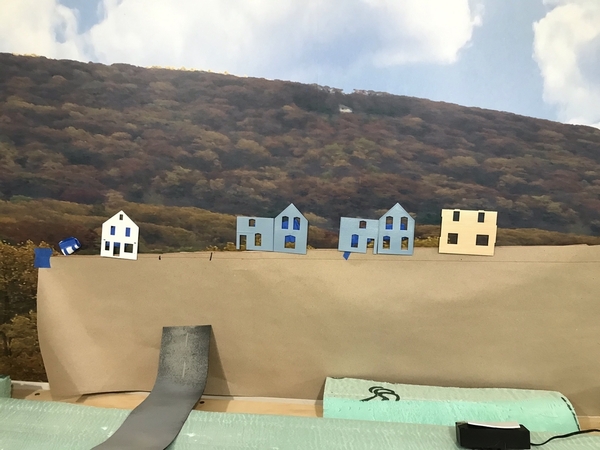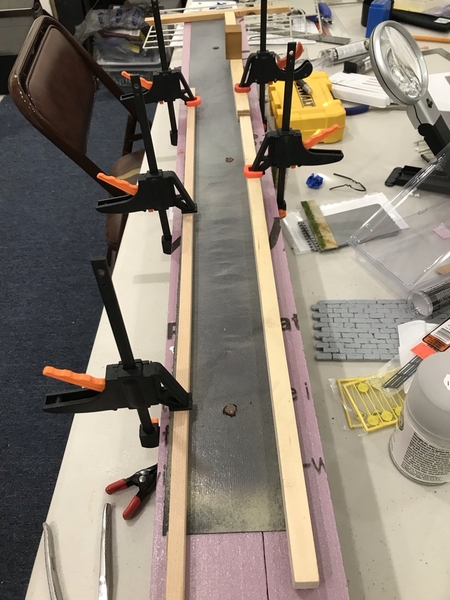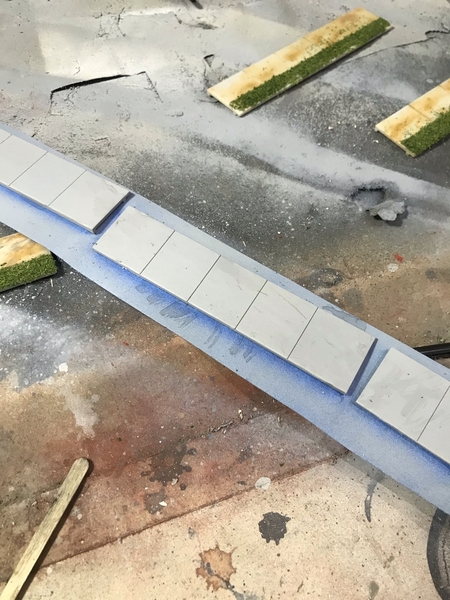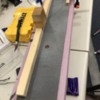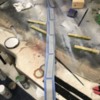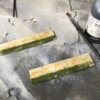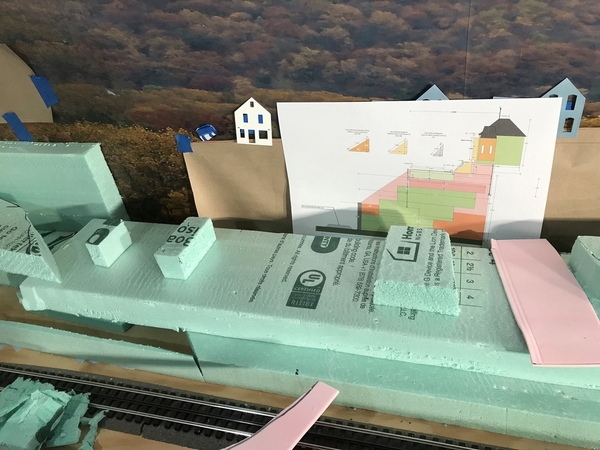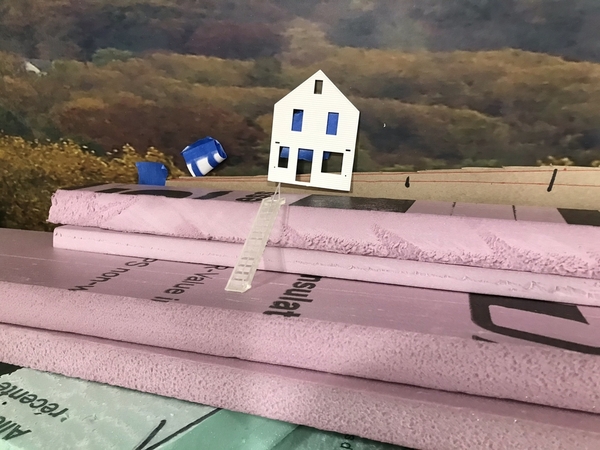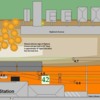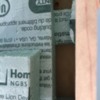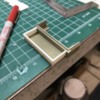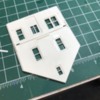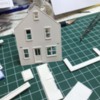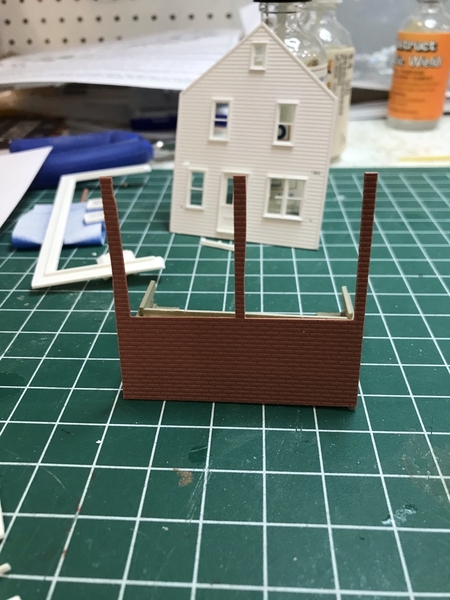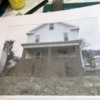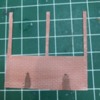Updated 04/04/2021:
Building HO houses, especially those that must be cut to fit a specific location, is a bit tricky. HO is too small, at least for me. I cut the base of the 2 story frame house to fit the diagram (or so I thought). In fact, it is about .10” too long, which is must better than too short. We’ll stick with it and see how the stairs work with that slightly steeper angle. Next I cut the house’s side walls and basement walls to that size. I’ve also cut out the front porch overlay using HO brick styrene sheet from Plastruct. That was also tedious and exacting work. All this had to be done under a magnifier loop. The porch has been assembled using a styrene glue (Pro-Ambroid) I had on hand. It’s pretty old, but should be OK.
The mortar lines of the brick porch were enhanced with some diluted off-white acrylic paint. I wiped it on and then off. The dirty drain holes were highlighted using an India ink / matte medium wash.

Next, the window frames and the door were inserted into the front wall, which was then flipped over. I applied styrene glue to the backs of the door and the windows so that it would seep into the joints. After that, these were set aside to dry.
My trip to Hobby Express yielded some of wonderful City Classics HO curtains and blinds. These were cut and applied to the front wall of the two-story frame house. I then laid some black construction paper behind the 3 upper story windows to indicate the rooms were unoccupied and dark. A piece of scrap balsa wood was cut to approximate the floor between the two stories; it will help complete the light box. All these were affixed using some of Eileen’s Tachy Glue.
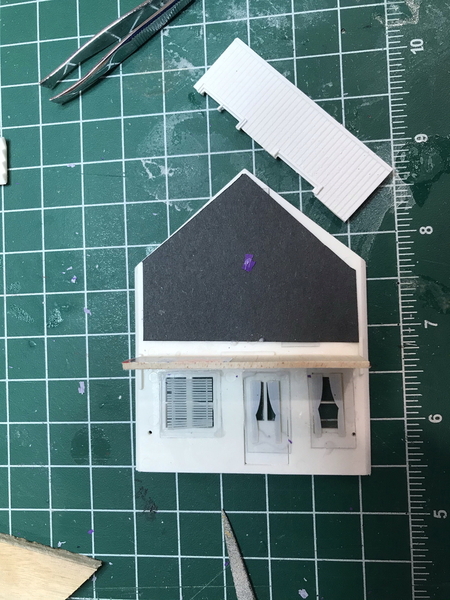

I think the curtains and blinds really help, even though the windows will be hidden somewhat by the porch roof.
More when I know it. 
George





