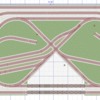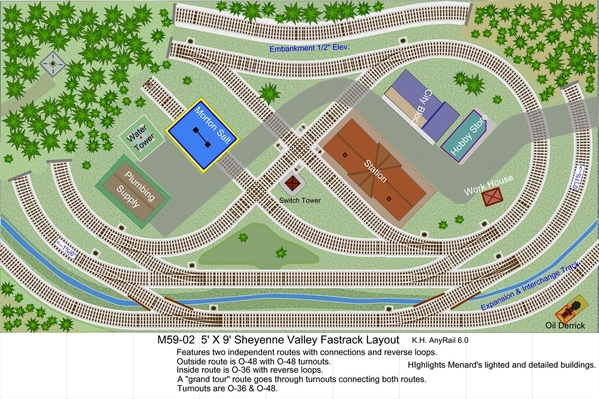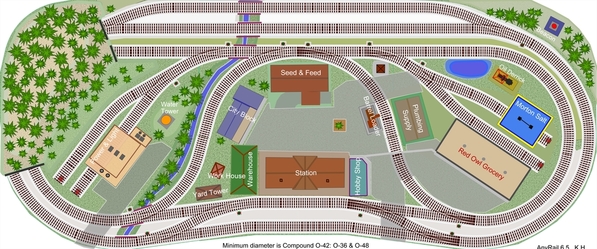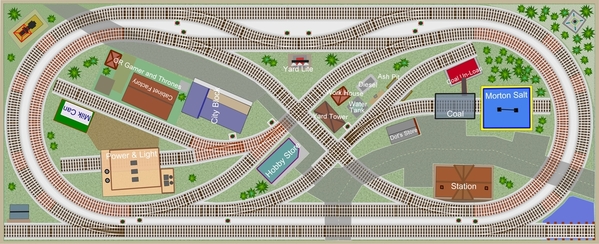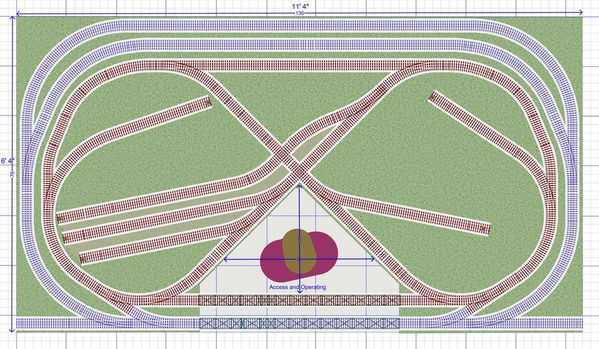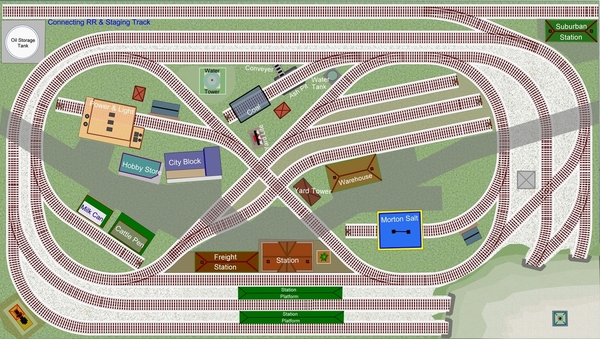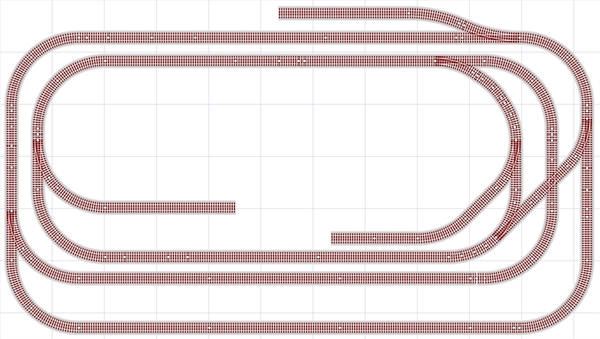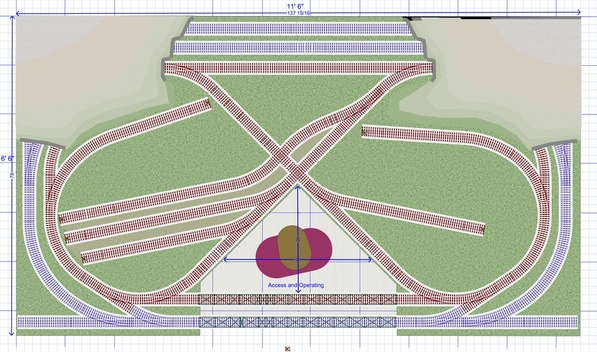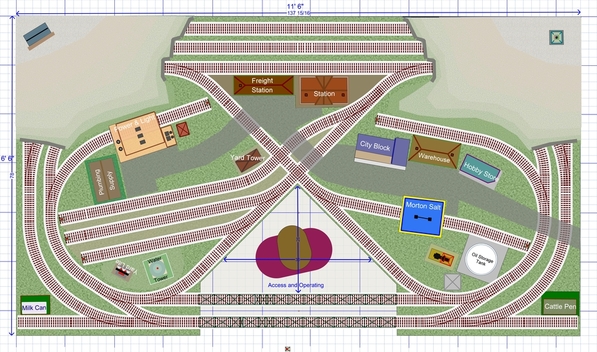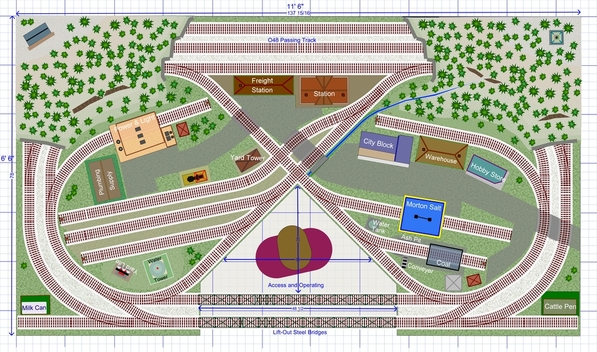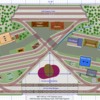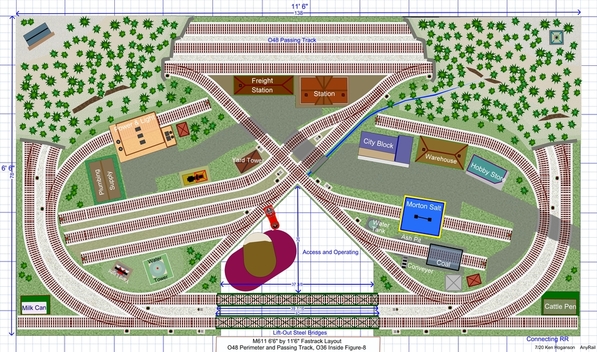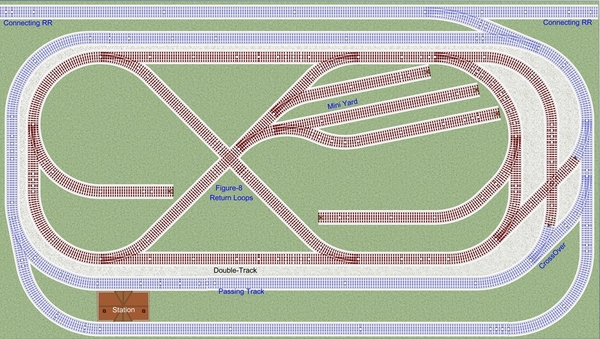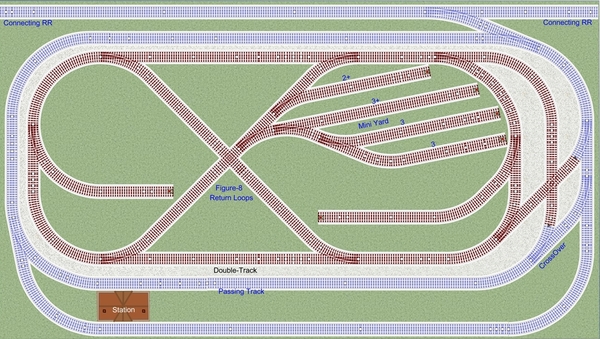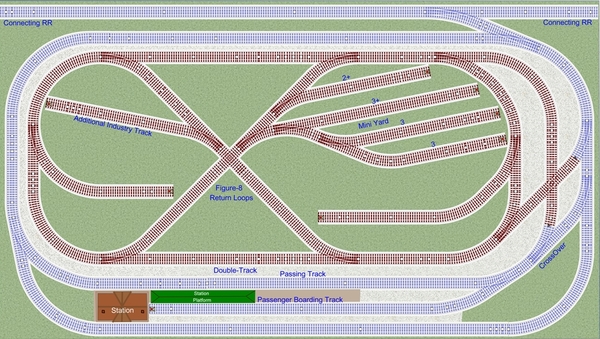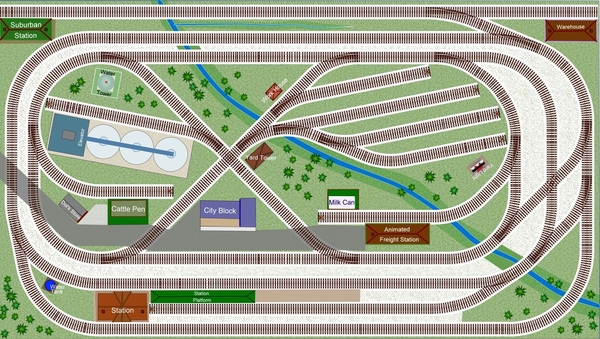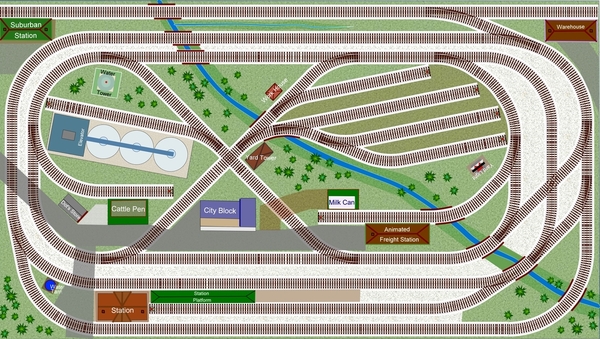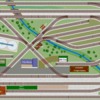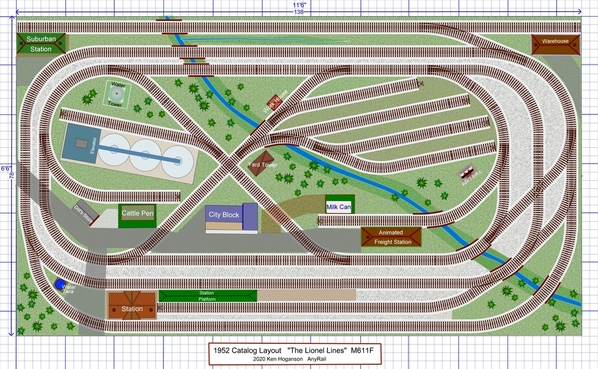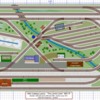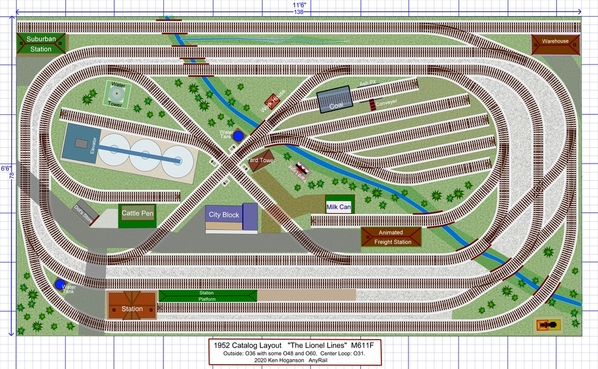Now for something completely different. Well, not really. I made this effort with two goals, I wanted to know if I could make the outside perimeter minimum O48 (improved appearance and grace, and O42 equipment), and I wanted to see if I could improve access and reach into the interior of the layout, knowing that for homes and for most of its time, the layout is likely to be up against a wall or in a corner.
So I reworked and rotated the layout. It was an ugly process, but the result is interesting.
One person might be able to operate inside the triangle with the lift-out bridges in place, but it would be tight.





