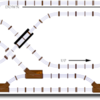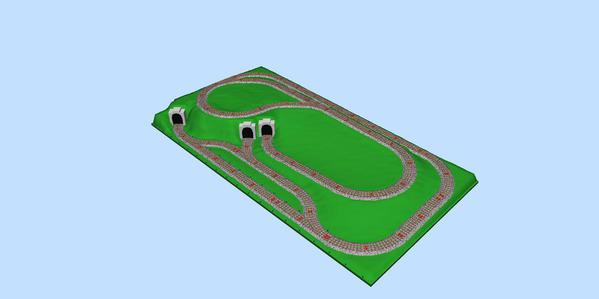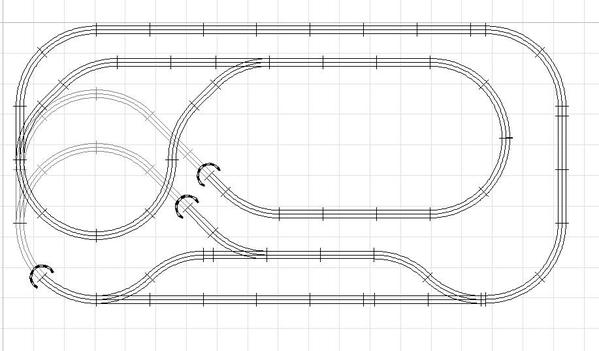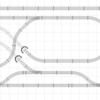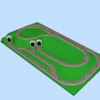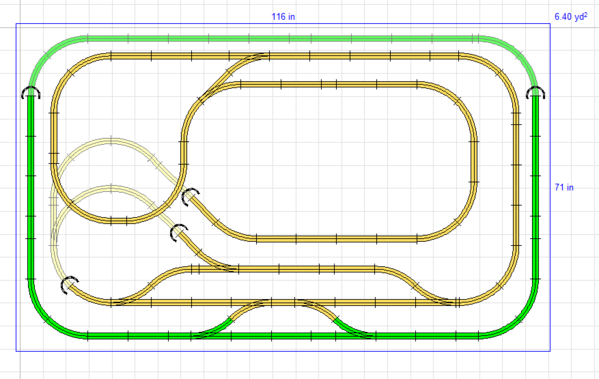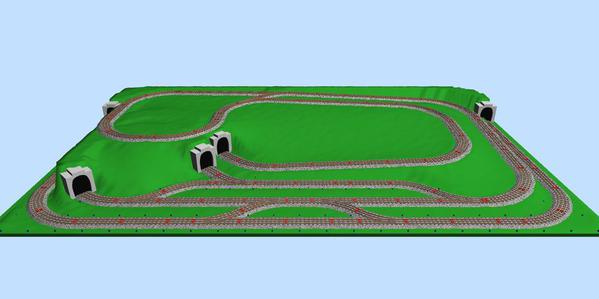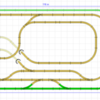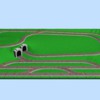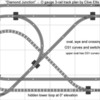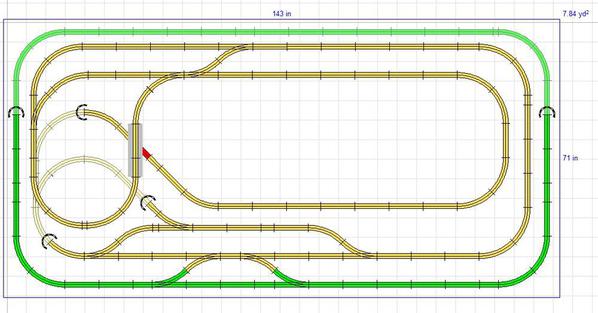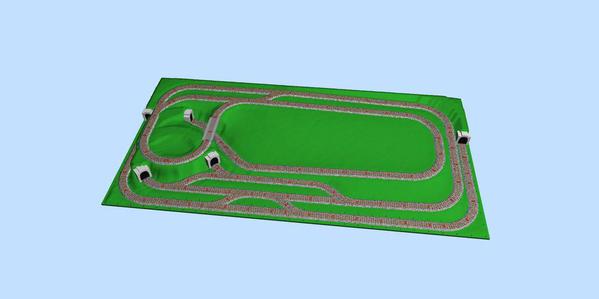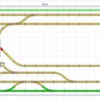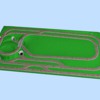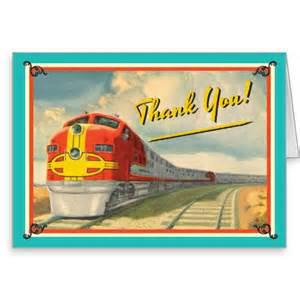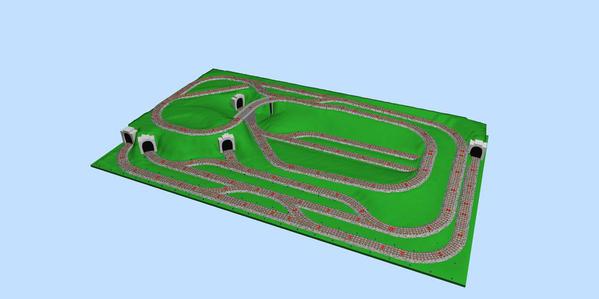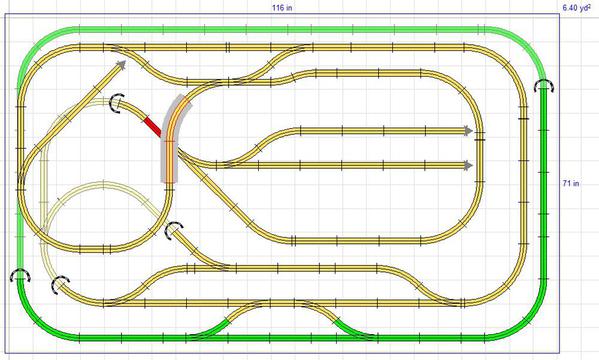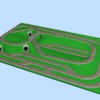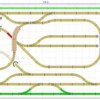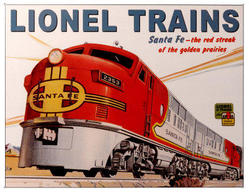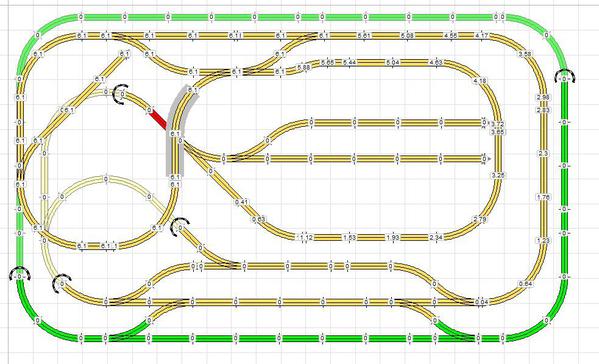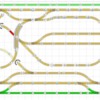THANK-YOU TED and Moonman /...(CARL)
You guys are good .. If you could (please) if you have time I really like the original design because of the bridges and to me makes a small layout look larger.. I also like the idea of another loop around the whole board with two switches ..
So what I am thinking of asking is I want to use this time gargrave plastic curves I think they are 042 ? and Lionel super O switches again I liked them! Also I want to use gargraves 32 or36 inch straights? wood ties
I would like you if you could make a template using those tracks on a drawing grid like you did PLUS make me a list of what I need
I do not care what the dimensions are as long as it does not get larger than 10 foot by 6 foot IF you have to go 12 foot by 6 foot..!BECAUSE I do not want to reach over any more last layout I had to climb on top in the middle of layout (NO MORE)!
GREENSBERG MONROVILLE SHOW IS THIS SAT AND SUNDAY here in PA
I think I would forfit finding trains for track and switches this time!
Thank-you for your time...DANiel




