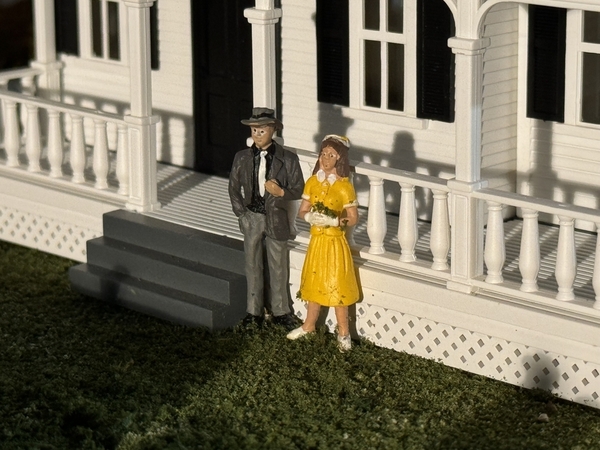Good Morning Everyone,
I will start off with a picture of a model I just completed of the Union Pacific Cheyenne control tower.
|




|
Good Morning Everyone,
I will start off with a picture of a model I just completed of the Union Pacific Cheyenne control tower.
Replies sorted oldest to newest
Progress on two buildings......
Wall assmbly on a River Leaf Models building......
.....and, finally, the fire escapes......
It's good to be done!
Have a great and safe week, everyone!
Peter
My Field of Dreams, shown earlier this week on other threads.

The farmhouse is made by Lionel and I bought it a few days ago from my LHS. The color and the porch is similar in appearance to the farmhouse in the movie.
The barns are Plasticville. I might weather the red and green one.
The ball players are by Kramer Products, no longer in business.
The light towers are by Lionel.
The scenery materials are Woodland Scenics products.
I’ll be on the hunt for a better Kevin Costner and his wife in O Scale. LOL.
Arnold
Happy Sunday all. Beautiful work all around. It’s cool seeing the River Leaf kit come together - Andre made some amazing stuff.
My kitbash has been slow going following a bad paint job (didn’t clean the release agents well enough.) I’ve made some progress since but still need to give it a few more dark washes and maybe darken the roof.
After that I’ll tackle signage, windows and the interior. We’ll see how it comes together!
@Putnam Division posted:Progress on two buildings......
Wall assmbly on a River Leaf Models building......
.....and, finally, the fire escapes......
It's good to be done!
Have a great and safe week, everyone!
Peter
Looks great Peter! I’ve been waiting to see one of your builds with the fire escapes added. I’m sure it was an intricate building process with outstanding results.
Gene
@Genemed posted:Looks great Peter! I’ve been waiting to see one of your builds with the fire escapes added. I’m sure it was an intricate building process with outstanding results.
Gene
Thank you.....you are too kind!
Peter
@Alex W posted:Happy Sunday all. Beautiful work all around. It’s cool seeing the River Leaf kit come together - Andre made some amazing stuff.
My kitbash has been slow going following a bad paint job (didn’t clean the release agents well enough.) I’ve made some progress since but still need to give it a few more dark washes and maybe darken the roof.
After that I’ll tackle signage, windows and the interior. We’ll see how it comes together!
The building looks great......I especially like the window fan!
Peter
Good Morning everyone, Thank you Alan for beginning this weekly thread., and all who showcase their wonderful and inspirational work. This is Hanover Tower. The building is scratch built. The stone foundation is composed of stacked 1/4"" masonte boards cut to size and then veneered with Scenic Express stone wall material. The woodwork is Mount Albert sheet stock and strip wood. The doors in the foundation are scratch build and the windows and doors in the building are modified Tichy products.The most difficult part of the build was a the compound roof and rafter tails. I had to stare at this for a long while before tackling this part of the project.
Here is the tower on the workbench.
I'm just beginning to work the tower into the layout, A lot more work to do.
Access to this requires an OGR Forum Supporting Membership
