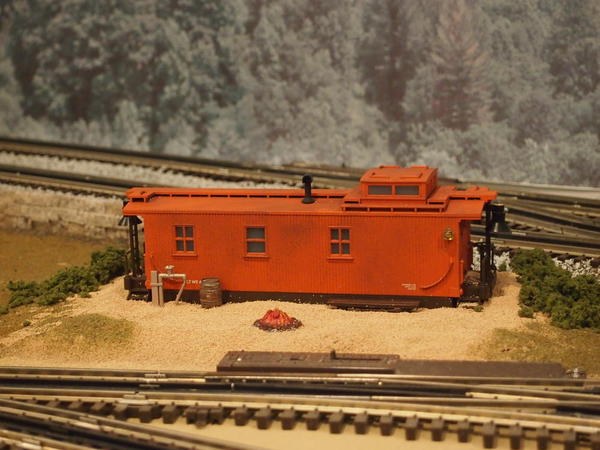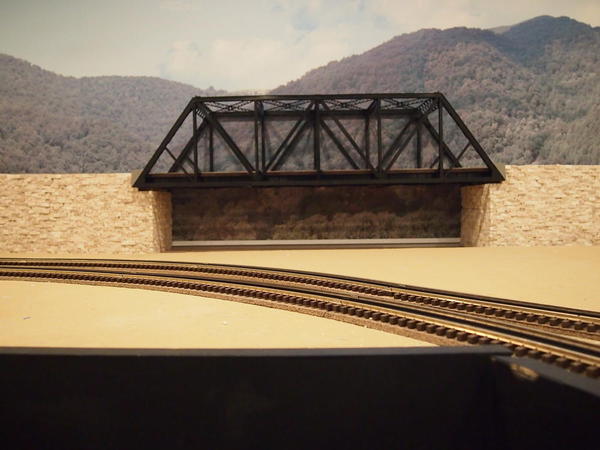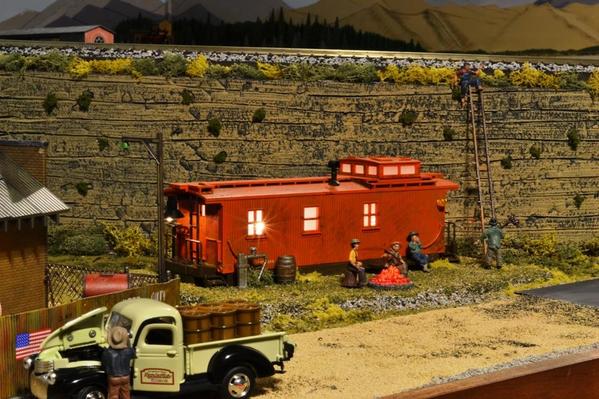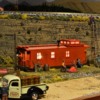We, I have been a bit slow in progress on the home layout (too much Korber work I guess)
I decided to kit bash a Korber 315 Grain Silo to add to the layout. I added a double set of silos and widened the main structures. I also make a new shed roof to make it wider.



I have had this Yard office sitting on the shelf for years, and decided this was a good are to install it after some weathering. I intend to add some me arround the fire.


This small areas between the edge of the layout and the mainline on an elevation was puzzling to me what to do, and then I decided to have a smalls stretch of road with some company houses on it. I painted and weathered these. I have some more work to do, but ok for now.



I have been planing on adding more of the stacked stone wall to the elevated area at the back of the layout, and finally got to that along with some of these other items. I still have to weather, but now this part is complete.




I stopped by Dixie Union Station yesterday while out running some errands, and saw this sw1 NYC that I have been looking for something like this to runaround my harbor area I "jumped of the shelf" at me, and I had to buy it.


As always comments and suggestions welcome.







