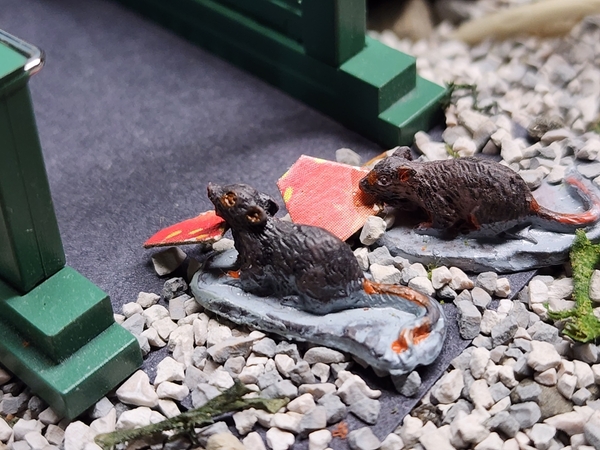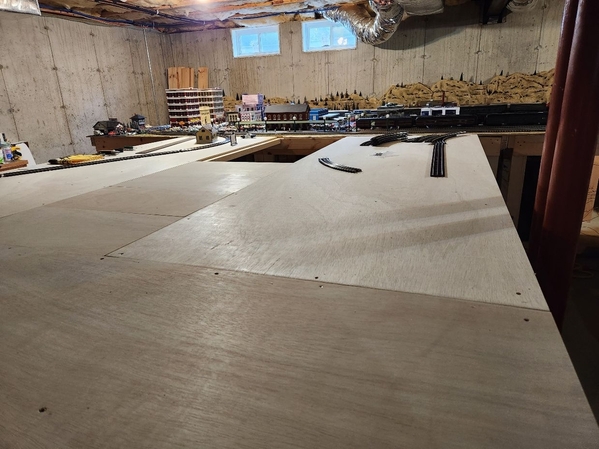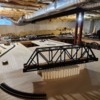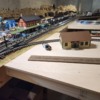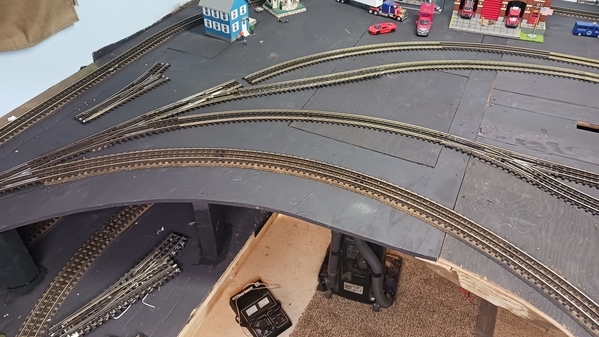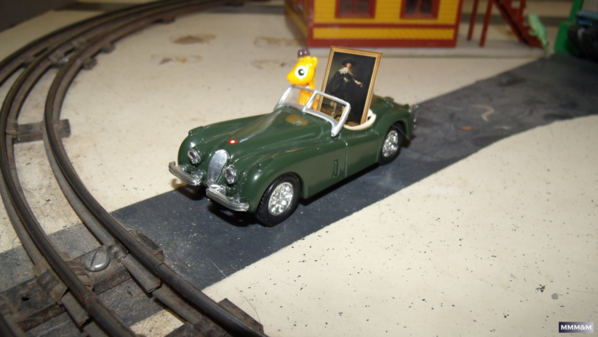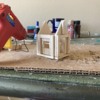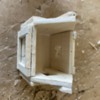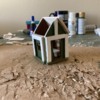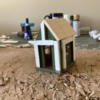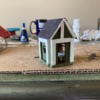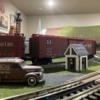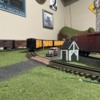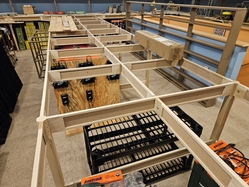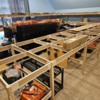Mark, Thanks for the kind words ! From the few times I have checked out your layout thread, it's really progressing into a great layout.
Thank you, Chris!
@pennsyfan FINALLY! An appropriate use for a selfie stick. 👍
Also- I hope that switch was locked in the straight through position. I'd hate to have the local freight hit me in the butt while I'm lining up a putt....🤣🤣🤣
@chris a Welcome back. The cars look great.
Bob
@pennsyfan posted:https://ogrforum.ogaugerr.com/...3#176694689112807793
I agree with Steve, accessory bases are much to high.
Here is a picture of my park accessories when I first got them.I wasn’t happy with the appearance. Not having a foam base I had to cut out the 3/4 plywood table. I then used toggle bolts to level the platform in the hole. Then I used painters tape to close the gap and finished with ground cover. Here is a finished picture, notice how it blends with the walk and the adjacent part of the park.
Nice work, Bob! With the plywood surface of your layout, you really had your work cut out for you to try to sink the piece, but IMHO the effort was well worth it.
Thanks Steve, much appreciated.
@pennsyfan posted:
Bob, the pictures look great! For Christmas I got a smartphone gimbal just for videos and pictures of the layout. It helps for ground level shots.
Gene
@Genemed posted:Bob, the pictures look great! For Christmas I got a smartphone gimbal just for videos and pictures of the layout. It helps for ground level shots.
Gene
Thanks Gene. On the gimbal ill start dropping hints to my kids. Maybe it will sink in by Christmas.
@pennsyfan posted:Thanks Gene. On the gimbal ill start dropping hints to my kids. Maybe it will sink in by Christmas.
👍

Working up new layout plan for our new house. Old train layout officially dismantled. Want to try and incorporate EZ Streets this go around!
Attachments
Attachments
Good morning all !
I’m looking for some EASY ideas for this area of my test layout. Don’t know how and where to start, don’t know if I should do a city type scene with regular streets and sidewalks, or something like gravel and dirt roads. I absolutely do not have any time for long extends scenery type scenes, due to my everyday work load with repairs and upgrades. Any ideas would be very much appreciated, if you have pictures that would even be better.
Thanks for any help you can provide, Alex
Attachments
@Arnold D. Cribari posted:
Oh no! You are in for it now, Arnold!!! Do you know any lawyers? 😆 I think you will need one!! 😆
Arnold,
Many years ago I bought rats for my subway, but can't find more anyplace - where did you get yours?
I love the pizza eating variety - just like the NYC Subway I remember
Morning guys I hope our all doing well with all that rain you guys seem to be getting out east!
I know I haven't been here for a week or 2 but with my job and what seems like short weekends now just doesn't leave much time for anything! LOL, I guess it might be due to the fact that I move a lot slower than when I did when I was a kid! LOL
I have to say your all doing outstanding work on your layouts! Gene and Bob keep up the good work and I will be watching for updates!
Chris, nice to see you posting again! I have the same car set and was wondering how you lowered them?
Today I am going out to move buildings around and think things over. I also remembered I still have to ballast all the new track, but I don't want to do that till I am sure I am done laying track! LOL
I hope you all have a wonderful Sunday and find time to have fun with your layouts and trains!
@Alex M posted:Good morning all !
I’m looking for some EASY ideas for this area of my test layout. Don’t know how and where to start, don’t know if I should do a city type scene with regular streets and sidewalks, or something like gravel and dirt roads. I absolutely do not have any time for long extends scenery type scenes, due to my everyday work load with repairs and upgrades. Any ideas would be very much appreciated, if you have pictures that would even be better.
Thanks for any help you can provide, Alex
A couple of immediate random thoughts: that sky-blue back panel behind the buildings is a candidate to be covered by a photo street or alley scene, shot straight-on to match the scale and spacing of the existing buildings. I don't have any samples right at hand, but something showing the backs of commercial buildings (like across an alley) might fit in well, especially on the left side of the area shown on your video. Also, if existing wiring doesn't interfere, it might be better to group similar buildings a bit closer, more like a prototype small urban center, which might also reduce the need for a detailed background. Any spaces thus opened up can be covered with simple clusters or groves of trees, until you get to the more rural/industrial end where you can again group similar or related function buildings in front of a suitable flat background.
As to roads, the long initial stretch just begs for an old-ish asphalt or concrete road as the central element. I've had good luck with using tar paper (the kind used under asphalt shingles) for roads -- cheap, easy to manipulate and close to the prototype right off the roll, and easy to decorate with seams, cracks, stains, etc. if you have the time and inspiration. Other areas ISTM could be covered by a mixed or variegated layer of gravel, some weeds and small shrubs -- nothing too elaborate or challenging, since you're looking to recreate somewhat neglected areas, ones that can be 'decorated' with selected bits and pieces from your spare parts/scrap bins!
Alex, I totally agree with Steve about grouping the buildings differently, get the brick structures together.
For the roadway, I will attach photos of concrete roads I made with 1/8 inch hardboard. Short summary, paint it flat white, then I applied 1/8 masking tape, I may have actually used 1/8 inch pin striping before I found really narrow masking. Next I shot the entire road with Rustoleum Camouflage Khaki and or Sand. finally I took out the air brush and added the grease and oil stain to the center of each lane. When you pull up the masking all your roadway markings are done. I chose white for both the center and side stripes on the highway, You could certainly get more creative and do yellow center lines.
The background idea that Steve mentioned is a good one with some simple photo backdrops, but I haven't personally had good luck finding one that meets my needs and is cost effective. I purchased a group of back drop building images that spray glued to 1" thick styrene and it enabled me to move them around till I got the combination I was looking for. I'll copy and paste a link in to the vendor on eBay I bought them from.
NOTE: EBAY LINK REMOVED PER OGR TOS
Finally, some of my best sidewalks are made from Midwest Supply Cork Road bed, again, paint with the Camouflage Khaki and or Sand paint, easy to scribe seams, takes weathering really well
Attachments
Mostly viewing and planning on what to do with a new table addition of ninety-six square feet...with a little extra area if I decide to fill-in the air space area. My two 072 switches that will lead to a round-about track off the main line just showed up, so now I have to boost up the energy level from looking to acting, if any of you out there know what I mean??? A local officer picked up a detail to keep the location secure for the weekend...
Attachments
@chris a posted:The background idea that Steve mentioned is a good one with some simple photo backdrops, but I haven't personally had good luck finding one that meets my needs and is cost effective. I purchased a group of back drop building images that spray glued to 1" thick styrene and it enabled me to move them around till I got the combination I was looking for.
Yeah, Chris's photos are exactly what I had envisioned for the background, including the flats that can provide some 3D interest to the backdrop.
As to the roads, you can use different types to match the different building groupings -- asphalt or concrete for urban/suburban, dirt or gravel for exurban/rural/industrial. The sections can either transition from one to the other, or lead off-layout for each grouping, whichever gives the best effect. In any event, good luck!
Alex, one other suggestion comes to mind... I would leave an "open lot" when you're done re-arranging the buildings.
You probably have room for a parking lot and/or intersecting road between buildings like the diner.
Make the suggested open lot a "parking lot", or an empty piece of undeveloped property with dirt, scruffy weeds... Why you ask, because when you find that next building you "have to have" you have a place to put it without major modifications.
@MasterBlasterNash posted:
Working up new layout plan for our new house. Old train layout officially dismantled. Want to try and incorporate EZ Streets this go around!
I suggest that you use the wider radius curves for the streets. I didn’t and I’m frustrated. I can’t run a Williams Peter Witt trolley; and street running is a problem.
Hi guys I hope your all doing well and safe from this crazy weather!
@chris a and @Steve Tyler you both have great ideas for Alex! Some of them I may just have to steal for my use! LOL
Well as I said earlier today, I went out and moved some things around and have a mockup for an industrial area on the upper level with 4 sidings.
The Police station and the fire station will be moved to the other end of the layout! Along with the Hobby shop.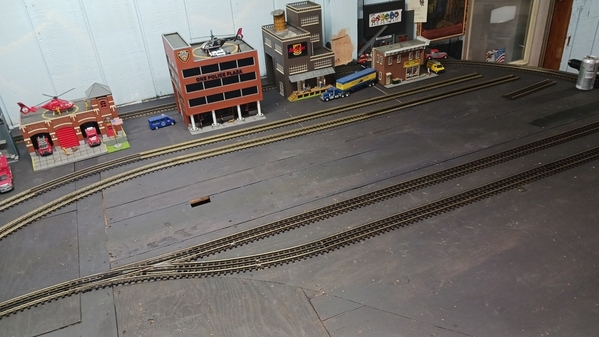

There is plenty of room for big buildings! I have 17 1/2"'s of room between the 2 sets of double track siding! As you can see there is plenty of room along the back wall for buildings also. I think my crane and tank/fuel yard will look good up there! Plus, it gives me more car storage!
Please give your input!
I hope you all have a great week and fine time to have fun with your layouts and trains!
Attachments
@mike g. Hey Mike, that round Coors building is interesting !
So about lowering the MTH Crane and Boom Car - Photos below,
MTH Railking Crane Car, I elected not to cut the raised top hats that the trucks mount to. I found a set of plastic trucks which enabled me to drop it over a 1/4 " by just replacing the trucks. I have had these trucks in the parts box forever, they are not sprung, but actually have superb detail. They came in a huge lot of 2 rail trucks and wheels/axles I bought years ago so I could weather them for the yard and maintenance areas.... I found a Weaver truck, or very similar, I put one in the photo below, if you have any Weaver trucks around, you'll need to add 0.170 inch spacer under the stock MTH truck mount. The other thing I did to the crane was to remove the gear so I could separate the crane from the die cast chassis.... I didn't like how high the crane's dog house sat above the die cast frame, so I sent it to the belt sander and probably removed 1/16", what's left is about 1 mm or 0.040"
Boom Car, Work Caboose Not sure I would go this route again as it was a fair amount of work and tweaking, but I wanted to keep the MTH trucks that have electrical center rail pick ups... So, I used a hack saw blade without the hack saw, to cleanly cut off the plastic top hat where the truck mounts. It's just exactly like the crane car.... Not sure why all these cars have such huge "stand off" top hats raising these cars way too high..
Anyway, after cutting off the stand off, I used Gorilla Super Glue GEL to anchor an M6 washer in the bore, flush with the bottom surface.... I chose this idea so the spring and plunger coming out of the truck could still ride on the ABS plastic floor of the car and not short anything out.
Fortunately with Kadee's all, well most of the stress on the truck mount is reduced since your actually pulling on the car chassis not the truck pivot point.
One hint, make sure you keep all the different screws for each car organized, there's a bunch of them and not all the same size....
The other note is, both cars are slow much lower that you have to "notch out" the car body chassis frames on both cars to install the Kadee coupler boxes at the correct height. Make sure you have a Razor saw, Dremel wheel, and a good small or square file handy to creep up to the correct amount to cut out.
The last 3 photos are where we're at weathering done, waiting on my MOW decals from K4 for the Boom Car/Work Caboose
Attachments
Hey Chris, thanks for all the information, I will have to look into doing that on mine after I think about repainting it! I am glad you noticed the Coors building! I do have to tell you it was a real pain to scratch build that one! LOL
Alex, I’m with the others on their basic scenic ideas. Bunch the buildings, some minimal scene behind, and a basic hardtop road.
I thought it was a water tank for your one steam engine, Mike. Prefab at the factory, loaded on a flatcar, and delivered on site positioned with Chris’ crane car.
I heard railroads are selling naming rights to whoever will pay to have them, like sports teams and stadiums do. Coors decided to go along since they were already on board with the ball field in Denver. 🤪
@pennsyfan posted:
Just noticed a couple customers positions at the 'DAIRY DOLL ' Bob. Are they serving RUM and raisin ice cream ? ![]()
Thanks Steve and Chris for your help and input. You gave me some great ideas. I will start soon and hope I can achieve what you guys mentioned.
Thanks again, Alex
@Dallas Joseph posted:Just noticed a couple customers positions at the 'DAIRY DOLL ' Bob. Are they serving RUM and raisin ice cream ?
Ha that’s a great story! I keep forgetting to reset them.
It's perfectly all right; Fortescue has a JAAAAAAAAAG... ![]()
Attachments
"Roughing in" of the first large mountain has been completed. I will start with some construction photos that shows the 2x4 supports/plywood supports along with the cardboard and foam pieces used to support between the gaps.

For tunnel liners, I used 1/2" fomular board wrapped in crumpled construction paper and painted with textured paint. I may come back with an air brush to make it a little more gray.

My layout "Stone Henge"

Then it was time to bring it all together by covering in crumpled builders paper from Home Depot. This paper will eventually be covered with plaster and rock molds, but will provide support and basic shaping for the completed mountain.


I spent the most time on this section. Three tracks, three tunnel portals, three different elevations. I still have some touch ups to do but I'm very happy with the result. The backdrop seam will eventually be covered by trees.

My "Money Shot" looks like a completely different layout after adding the mountain. The bridge piers were 3D printed by my friend Dave Lambert and the Atlas bridge sits on 3D printed bridge shoes.


I'm also really happy with how this section of the mountain turned out. I can see this being a favorite spot for photos once its covered in trees and ground cover.

Another 3D printed bridge pier made/design by my friend Dave. This should be another great photo/video spot.

All of this work was done just in time for Train-A-Palooza this past weekend, which is a gathering of friends from YouTube, Detroit 3 Railers, Forums, etc that I started about three years ago. We all met for a weekend of non-stop 3-Rail train running action. I hosted a Friday night gathering at my house and Greg Browning hosted the main event on Saturday. I'm sure you'll recognize many of the faces in the photo below so keep an eye out for their recap of the festivities.

- Jason
Good afternoon everyone.
Wanted to start a new building project and decided to make a line side shack. Taking inspiration from the Lionel and Banta models I began work on the shack. First came the walls and floor.

Since it is such a small building I decided to also add an interior to the structure. Here is a before photo of the interior.
Next came the paint and interior pieces. I decided to paint the interior a brown and the exterior a green and white.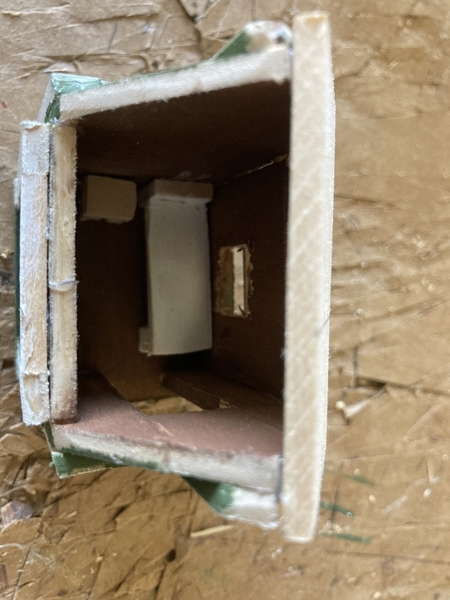


The interior is equipped with a small desk/night stand and a small bed for late night shifts. Once the paint was dry the roof was added.
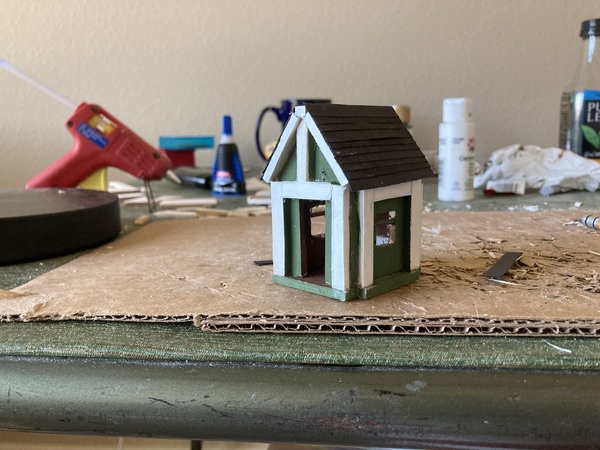
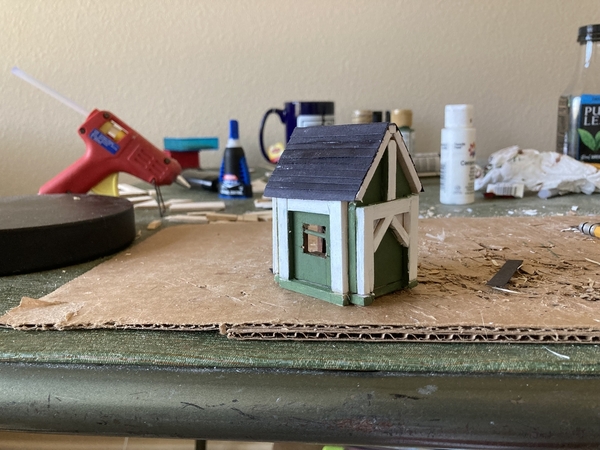
I placed the building on the layout near a dual line crossing. This area is both popular with cars and trains so I thought it would be fitting to have a shack here to watch over the traffic. It will also help serve as an order station for passing trains.


Thanks for reading and I hope you all have a good week.
Attachments
@Arnold D. Cribari posted:
That's awesome, I love to find these .
The Mystery Signal Bridge is now on display at the Arkansas and Missouri museum. Antique 1920s lamps have been replaced with modern red and green LED bulbs behind the red and green gels...
Attachments
@M. Mitchell Marmel posted:
Mitch, I can’t see the photograph
@jdstucks posted:"Roughing in" of the first large mountain has been completed. I will start with some construction photos that shows the 2x4 supports/plywood supports along with the cardboard and foam pieces used to support between the gaps.
For tunnel liners, I used 1/2" fomular board wrapped in crumpled construction paper and painted with textured paint. I may come back with an air brush to make it a little more gray.
My layout "Stone Henge"
Then it was time to bring it all together by covering in crumpled builders paper from Home Depot. This paper will eventually be covered with plaster and rock molds, but will provide support and basic shaping for the completed mountain.
I spent the most time on this section. Three tracks, three tunnel portals, three different elevations. I still have some touch ups to do but I'm very happy with the result. The backdrop seam will eventually be covered by trees.
My "Money Shot" looks like a completely different layout after adding the mountain. The bridge piers were 3D printed by my friend Dave Lambert and the Atlas bridge sits on 3D printed bridge shoes.
I'm also really happy with how this section of the mountain turned out. I can see this being a favorite spot for photos once its covered in trees and ground cover.
Another 3D printed bridge pier made/design by my friend Dave. This should be another great photo/video spot.
All of this work was done just in time for Train-A-Palooza this past weekend, which is a gathering of friends from YouTube, Detroit 3 Railers, Forums, etc that I started about three years ago. We all met for a weekend of non-stop 3-Rail train running action. I hosted a Friday night gathering at my house and Greg Browning hosted the main event on Saturday. I'm sure you'll recognize many of the faces in the photo below so keep an eye out for their recap of the festivities.
- Jason
Great work Jason! This looks like it will be very dramatic area of your layout and a great extension of the backdrop. I'm sure the event was loads of fun. I have already seen one recap and will be on the lookout for the others.
Dave
@VinceL posted:Two boxes were delivered today from Mianne Benchwork.
I'll post pictures after getting the new extension at least partially assembled.
The Mianne benchwork is assembled. And, after taking apart the 2 sections of the display shelves that I made, my wife helped me bring them upstairs to the train room. I have reattached the 2 sections.
The first picture shows the assembled benchwork. It is 4' x 18' and will be primarily a storage yard:
The second picture shows the benchwork and you can see the display shelves. The open areas in the back will be filled in with hardboard, and it will be secured to the knee wall behind it. I also installed a electrical outlet on the knee wall so I can power the track on some of the shelves for powered rolling stock.
I now have 3 sheets of plywood and 2 sheets of hardboard in the garage to cut and install.
Attachments
@dan 77 posted:I disassembled some more existing bench work to make room for NEW bench work. The first two photos show the existing bench work and last two photos show the new bench work. It is actually going better than I anticipated.
That's some solid framing Dan. Looks good.
Bob
@M. Mitchell Marmel posted:The Mystery Signal Bridge is now on display at the Arkansas and Missouri museum. Antique 1920s lamps have been replaced with modern red and green LED bulbs behind the red and green gels...
Looks great Mitch. Still no answer on the mfr?
@jdstucks posted:"Roughing in" of the first large mountain has been completed. I will start with some construction photos that shows the 2x4 supports/plywood supports along with the cardboard and foam pieces used to support between the gaps.
All of this work was done just in time for Train-A-Palooza this past weekend, which is a gathering of friends from YouTube, Detroit 3 Railers, Forums, etc that I started about three years ago. We all met for a weekend of non-stop 3-Rail train running action. I hosted a Friday night gathering at my house and Greg Browning hosted the main event on Saturday. I'm sure you'll recognize many of the faces in the photo below so keep an eye out for their recap of the festivities.
- Jason
Looks great Jason. Can't wait to see the finished product.
Bob
@RSJB18 posted:Looks great Mitch. Still no answer on the mfr?
Alas, no. I suspect it's European, but other than that... ![]()
Mitch
Hello everyone!
I am back at it again with the wood working. Today, I decided to add a pair of cross bucks for the dual line crossing. I decided to model them after the old wooden style. Thick wooden post and two wood boards on either side of the post. I still have to add the lettering but they do look good in their final home.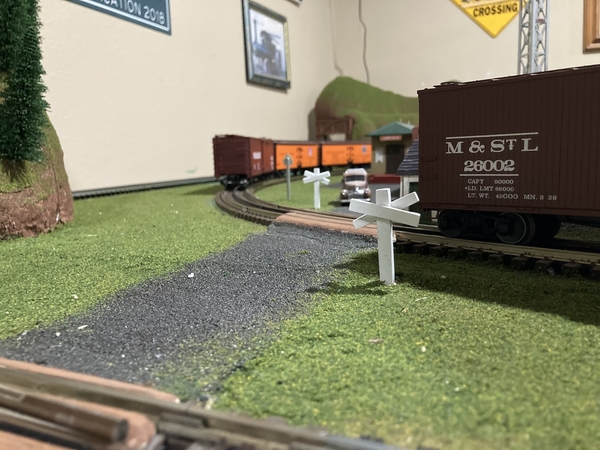

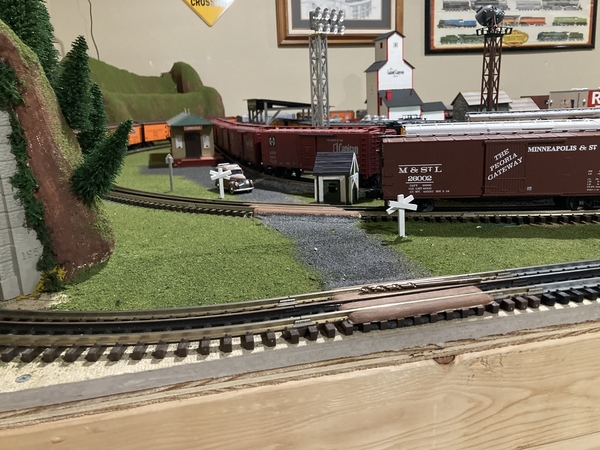
Now the grade crossings are protected by both the line side shack and the cross bucks.
Thanks for reading and see y’all next time!





